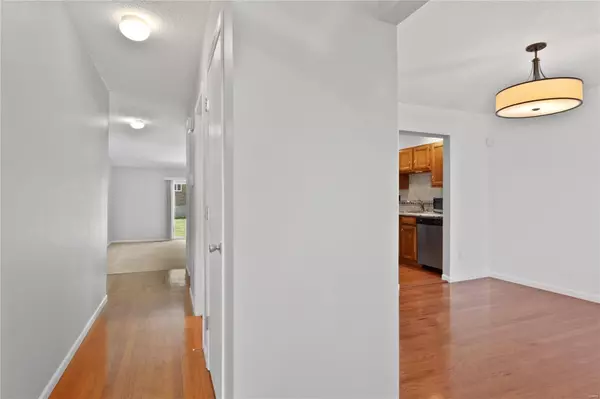$275,000
$224,900
22.3%For more information regarding the value of a property, please contact us for a free consultation.
2051 Kentmore LN Chesterfield, MO 63017
2 Beds
3 Baths
1,479 SqFt
Key Details
Sold Price $275,000
Property Type Condo
Sub Type Condo/Coop/Villa
Listing Status Sold
Purchase Type For Sale
Square Footage 1,479 sqft
Price per Sqft $185
Subdivision Village Green Condo Four
MLS Listing ID 22031651
Sold Date 07/01/22
Style Townhouse
Bedrooms 2
Full Baths 2
Half Baths 1
Construction Status 36
HOA Fees $305/mo
Year Built 1986
Building Age 36
Lot Size 3,502 Sqft
Acres 0.0804
Property Description
Welcome home! This condo is freshly painted, offers many updates & is move-in ready. The dining room has wood floors, new bay windows 2022 and is flooded w/natural light. In the kitchen you will find stainless steel appliances, including a newer dishwasher & a pantry. The oversized living room is perfect for entertaining with vaulted ceilings, woodburning fireplace, and new sliding glass door (2022) that leads to the patio w/a park like setting. The bedrooms upstairs each have 2 closets, newer windows & share the updated Jack & JIll bathroom w/double vanity, linen closet & shower/whirpool tub combination. In the basement you will be pleasantly surprised by the family room & the large bonus room with double closets and a full bath. Roof was replaced in 2022. The location cannot be beat! Close to schools, shopping, highways and restaurants. There is also a membership available to be able to take advantage of the clubhouse, pool and tennis courts.
Location
State MO
County St Louis
Area Parkway West
Rooms
Basement Bathroom in LL, Partially Finished, Sleeping Area, Sump Pump
Interior
Interior Features Carpets, Window Treatments, Some Wood Floors
Heating Forced Air
Cooling Electric
Fireplaces Number 1
Fireplaces Type Woodburning Fireplce
Fireplace Y
Appliance Dishwasher, Disposal, Microwave, Electric Oven
Exterior
Parking Features true
Garage Spaces 1.0
Amenities Available Clubhouse, Private Laundry Hkup
Private Pool false
Building
Sewer Public Sewer
Water Public
Architectural Style Traditional
Level or Stories Multi/Split
Structure Type Brick Veneer, Vinyl Siding
Construction Status 36
Schools
Elementary Schools Henry Elem.
Middle Schools West Middle
High Schools Parkway West High
School District Parkway C-2
Others
HOA Fee Include Some Insurance, Maintenance Grounds, Parking, Sewer, Snow Removal, Trash, Water
Ownership Private
Acceptable Financing Cash Only, Conventional
Listing Terms Cash Only, Conventional
Special Listing Condition None
Read Less
Want to know what your home might be worth? Contact us for a FREE valuation!

Our team is ready to help you sell your home for the highest possible price ASAP
Bought with Steve Hall






