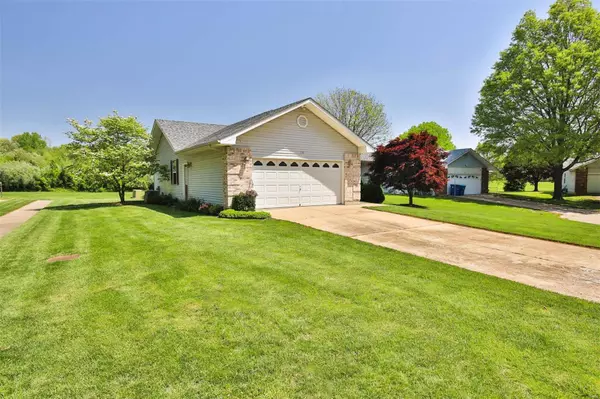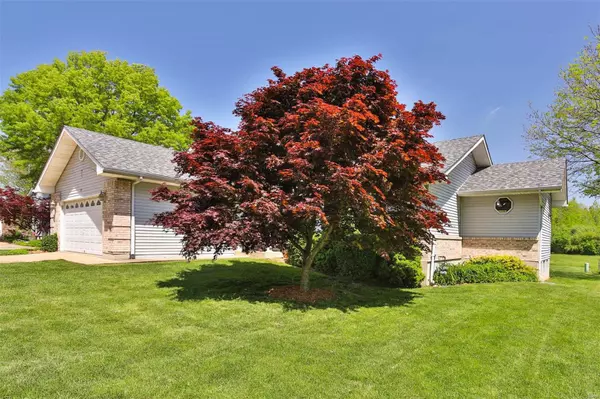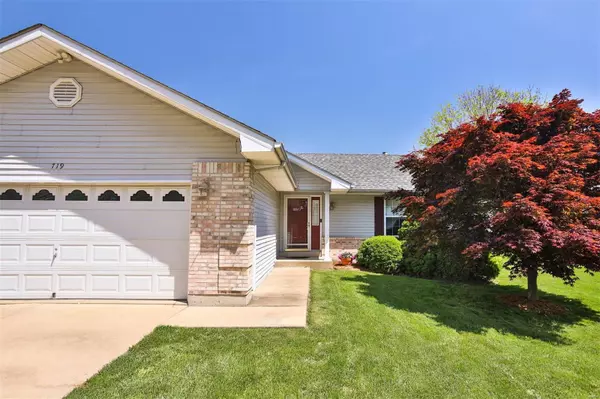$212,500
$185,000
14.9%For more information regarding the value of a property, please contact us for a free consultation.
719 Prigge Meadows CT St Louis, MO 63138
3 Beds
2 Baths
1,517 SqFt
Key Details
Sold Price $212,500
Property Type Single Family Home
Sub Type Residential
Listing Status Sold
Purchase Type For Sale
Square Footage 1,517 sqft
Price per Sqft $140
Subdivision Prigge Meadows 1
MLS Listing ID 22027910
Sold Date 06/29/22
Style Ranch
Bedrooms 3
Full Baths 2
Construction Status 28
Year Built 1994
Building Age 28
Lot Size 9,583 Sqft
Acres 0.22
Lot Dimensions 88x111
Property Description
Exceptionally maintained updated ranch home boasting an open floor plan, an abundance of natural light, and outstanding living space. From the beautiful curb appeal to a private golf practice space, this charming home is designed to impress! Three great-sized bedrooms and two full baths, a warm and inviting living room with a fireplace, and a convenient kitchen-dining space set on your first floor. You'll LOVE the private open ground attached to your back yard and the current owner who is a golf enthusiast has established a perfect golf practice range. Huge unfinished basement ready for your personal touches: home office, family room... no limit to the options! Note the number of major upgrades the current owners have made. Tucked up on the bluff where the incredible zoo expansion is underway - minutes from Hwy 270 with easy access to St. Louis and Illinois - Do not miss your chance to tour for yourself!
Location
State MO
County St Louis
Area Hazelwood East
Rooms
Basement Full, Concrete, Bath/Stubbed, Sump Pump
Interior
Interior Features Open Floorplan, Carpets, Window Treatments, Vaulted Ceiling
Heating Forced Air
Cooling Attic Fan, Ceiling Fan(s), Electric
Fireplaces Number 1
Fireplaces Type Woodburning Fireplce
Fireplace Y
Appliance Dishwasher, Disposal, Dryer, Microwave, Range Hood, Gas Oven, Refrigerator
Exterior
Parking Features true
Garage Spaces 2.0
Private Pool false
Building
Lot Description Backs to Open Grnd, Chain Link Fence, Level Lot, Streetlights
Story 1
Sewer Public Sewer
Water Public
Architectural Style Traditional
Level or Stories One
Structure Type Brick Veneer, Vinyl Siding
Construction Status 28
Schools
Elementary Schools Larimore Elem.
Middle Schools Southeast Middle
High Schools Hazelwood East High
School District Hazelwood
Others
Ownership Private
Acceptable Financing Cash Only, Conventional, FHA, VA
Listing Terms Cash Only, Conventional, FHA, VA
Special Listing Condition Owner Occupied, None
Read Less
Want to know what your home might be worth? Contact us for a FREE valuation!

Our team is ready to help you sell your home for the highest possible price ASAP
Bought with Mary Krummenacher






