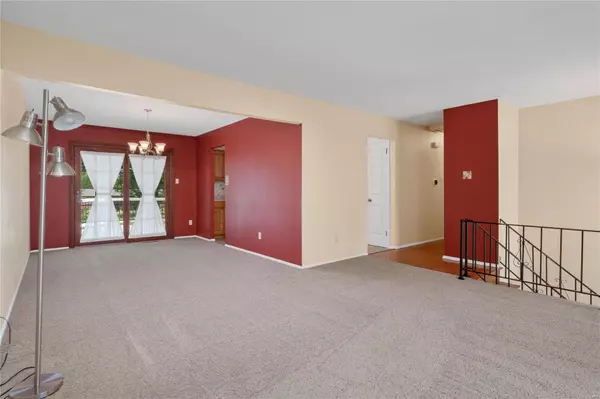$266,000
$245,000
8.6%For more information regarding the value of a property, please contact us for a free consultation.
2659 Yaeger RD St Louis, MO 63129
3 Beds
3 Baths
1,650 SqFt
Key Details
Sold Price $266,000
Property Type Single Family Home
Sub Type Residential
Listing Status Sold
Purchase Type For Sale
Square Footage 1,650 sqft
Price per Sqft $161
Subdivision Weeping Willow Estates
MLS Listing ID 22025470
Sold Date 06/29/22
Style Split Foyer
Bedrooms 3
Full Baths 2
Half Baths 1
Construction Status 49
HOA Fees $5/ann
Year Built 1973
Building Age 49
Lot Size 10,280 Sqft
Acres 0.236
Lot Dimensions 89x116x91x114
Property Description
Charming split-level on quarter-acre lot in prime location! 3 bedrooms, 2.5 bathrooms & 1,650 square feet of living space! Spacious living room w/ample natural light flows to dining room! Walk-out to newer COMPOSITE DECK & overlook the flat backyard, perfect for hot summer days or cool summer nights! Back inside, walk through the eat-in kitchen complete w/Corian® counters, motion-activated faucet & modern pulls - fridge to stay, too! Hallway leads to large hall bathroom & 2 bedrooms. Spacious owner's suite w/full bathroom completes the main level! Head downstairs to the family/rec room! Enjoy the cozy gas fireplace or head outside the BRAND NEW SLIDING DOOR to the patio! Additional half bath, utility room w/storage & oversized rear-entry 2-car garage, too! New fixtures, fresh paint & smart thermostat! NEW HVAC w/humidifier in 2019. Close proximity to major highways, shopping, schools, dining & more! Don't miss the opportunity to make this meticulously maintained home YOURS!
Location
State MO
County St Louis
Area Mehlville
Rooms
Basement Bathroom in LL, Fireplace in LL, Partially Finished, Walk-Out Access
Interior
Interior Features Carpets, Some Wood Floors
Heating Forced Air, Humidifier
Cooling Electric
Fireplaces Number 1
Fireplaces Type Gas
Fireplace Y
Appliance Dishwasher, Disposal, Microwave, Gas Oven, Refrigerator
Exterior
Parking Features true
Garage Spaces 2.0
Private Pool false
Building
Lot Description Level Lot, Sidewalks
Sewer Public Sewer
Water Public
Architectural Style Traditional
Level or Stories Multi/Split
Structure Type Brick Veneer
Construction Status 49
Schools
Elementary Schools Oakville Elem.
Middle Schools Bernard Middle
High Schools Oakville Sr. High
School District Mehlville R-Ix
Others
Ownership Private
Acceptable Financing Cash Only, Conventional, FHA, VA
Listing Terms Cash Only, Conventional, FHA, VA
Special Listing Condition None
Read Less
Want to know what your home might be worth? Contact us for a FREE valuation!

Our team is ready to help you sell your home for the highest possible price ASAP
Bought with Rachel Boxdorfer






