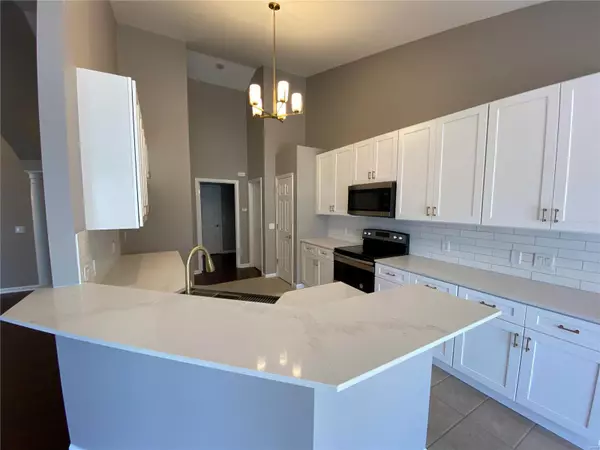$380,000
$339,900
11.8%For more information regarding the value of a property, please contact us for a free consultation.
2120 McGregor CIR Dardenne Prairie, MO 63368
3 Beds
3 Baths
2,962 SqFt
Key Details
Sold Price $380,000
Property Type Single Family Home
Sub Type Residential
Listing Status Sold
Purchase Type For Sale
Square Footage 2,962 sqft
Price per Sqft $128
Subdivision Aberdeen Village
MLS Listing ID 22034164
Sold Date 06/29/22
Style Villa
Bedrooms 3
Full Baths 3
Construction Status 20
HOA Fees $242/mo
Year Built 2002
Building Age 20
Lot Size 6,970 Sqft
Acres 0.16
Lot Dimensions 70x99
Property Description
Nicely updated 3 bed, 3 bath villa in highly sought after Villas of Aberdeen. Almost 3000 sf of living space! Updates include new hardwood flooring and fresh paint, The new kitchen features white shaker cabinets, quartz countertops, stainless steel appliances, undecabinet lighting, and 3x12 subway tile. The master suite has a separate whirlpool tub and shower, and two vanities. The lower level has a 3rd bedroom and full bath, and a large living area with a wetbar, great for entertaining or as a separate living space. Tandem hot water heaters! Two storage/utility rooms with sinks and workshop space, and an additonal laundry hookup. The spacious deck overlooks common area, and covers the patio off the walkout basement. The community takes care of maintaining and cutting the lawn, as well as the irrigation system! Conveniently located between Bryan Road and Hwy K, and easy access to 364. Monthly HOA fee of $242, annual fee of $450.
Location
State MO
County St Charles
Area Fort Zumwalt West
Rooms
Basement Bathroom in LL, Egress Window(s), Full, Partially Finished, Rec/Family Area, Sleeping Area, Sump Pump, Walk-Out Access
Interior
Interior Features Open Floorplan, Special Millwork, Window Treatments, Vaulted Ceiling, Walk-in Closet(s), Wet Bar, Some Wood Floors
Heating Forced Air
Cooling Electric
Fireplaces Number 1
Fireplaces Type Gas
Fireplace Y
Appliance Central Vacuum, Dishwasher, Disposal, Microwave, Electric Oven, Stainless Steel Appliance(s)
Exterior
Parking Features true
Garage Spaces 2.0
Private Pool false
Building
Lot Description Backs to Open Grnd, Sidewalks
Story 1
Sewer Public Sewer
Water Public
Architectural Style Traditional
Level or Stories One
Structure Type Brick Veneer, Frame, Vinyl Siding
Construction Status 20
Schools
Elementary Schools Twin Chimneys Elem.
Middle Schools Ft. Zumwalt West Middle
High Schools Ft. Zumwalt West High
School District Ft. Zumwalt R-Ii
Others
Ownership Private
Acceptable Financing Cash Only, Conventional
Listing Terms Cash Only, Conventional
Special Listing Condition Renovated, None
Read Less
Want to know what your home might be worth? Contact us for a FREE valuation!

Our team is ready to help you sell your home for the highest possible price ASAP
Bought with Tracy Clarke






