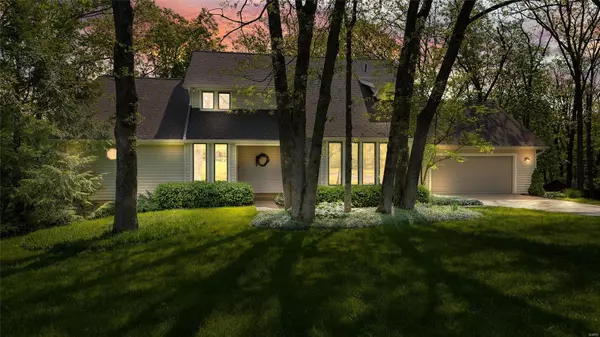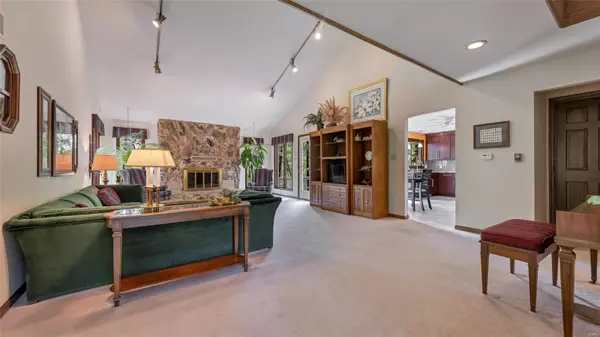$680,000
$520,000
30.8%For more information regarding the value of a property, please contact us for a free consultation.
2 Quails Nest CT Defiance, MO 63341
4 Beds
4 Baths
4,343 SqFt
Key Details
Sold Price $680,000
Property Type Single Family Home
Sub Type Residential
Listing Status Sold
Purchase Type For Sale
Square Footage 4,343 sqft
Price per Sqft $156
Subdivision Callaway Farms
MLS Listing ID 22027795
Sold Date 06/28/22
Style Other
Bedrooms 4
Full Baths 3
Half Baths 1
HOA Fees $33/ann
Year Built 1981
Lot Size 4.170 Acres
Acres 4.17
Lot Dimensions 110x140x596x36x344x587x130
Property Description
Meticulously maintained 1.5 story home on 4.17 acres in Defiance, MO. Beautiful curb appeal with lush landscaping. Enter this 4 bed, 3.5 bath home and you will find 2 story vaulted ceiling in the great room with a floor to ceiling stone wood burning fireplace and many windows looking out over a level wooded back yard. The updated eat in kitchen has granite over new cabinetry, backsplash and SS appliances. The spacious owner suite has crown molding, access to a deck and an updated master bath with double sinks, garden tub and separate shower. Dining rm, powder rm and laundry finish the main floor. The upstairs overlooks the great room and offers 3 beds and a full bath. The LL is finished with a large family room area and potential game area. There is a wood burning stove and another sleeping area and full bath. The unfinished utility room allows double door access to the backyard. The home has 2 decks and a large shed for outdoor storage. New roof 2012, HVAC 2018, water heater 2011.
Location
State MO
County St Charles
Area Francis Howell
Rooms
Basement Concrete, Bathroom in LL, Fireplace in LL, Full, Partially Finished, Rec/Family Area, Sump Pump, Walk-Out Access
Interior
Interior Features Carpets, Vaulted Ceiling, Walk-in Closet(s)
Heating Forced Air, Forced Air 90+
Cooling Attic Fan, Electric
Fireplaces Number 2
Fireplaces Type Circulating, Freestanding/Stove, Woodburning Fireplce
Fireplace Y
Appliance Dishwasher, Disposal, Microwave, Stainless Steel Appliance(s)
Exterior
Parking Features true
Garage Spaces 2.0
Amenities Available Underground Utilities
Private Pool false
Building
Lot Description Backs to Trees/Woods, Cul-De-Sac, Level Lot, Wooded
Story 1.5
Sewer Septic Tank
Water Public
Architectural Style Traditional
Level or Stories One and One Half
Structure Type Vinyl Siding
Schools
Elementary Schools Daniel Boone Elem.
Middle Schools Francis Howell Middle
High Schools Francis Howell High
School District Francis Howell R-Iii
Others
Ownership Private
Acceptable Financing Cash Only, Conventional, VA
Listing Terms Cash Only, Conventional, VA
Special Listing Condition None
Read Less
Want to know what your home might be worth? Contact us for a FREE valuation!

Our team is ready to help you sell your home for the highest possible price ASAP
Bought with Catherine Shaw-Connely





