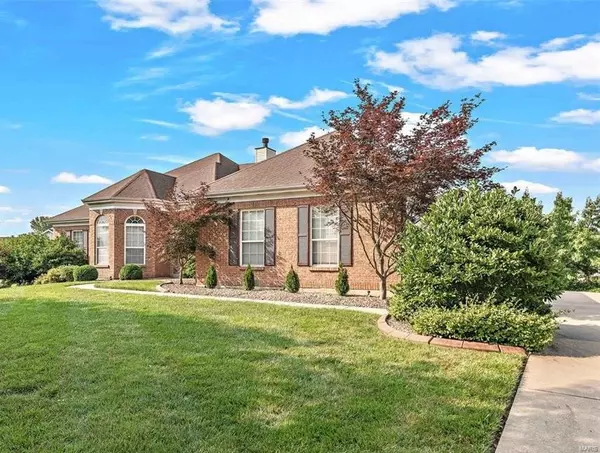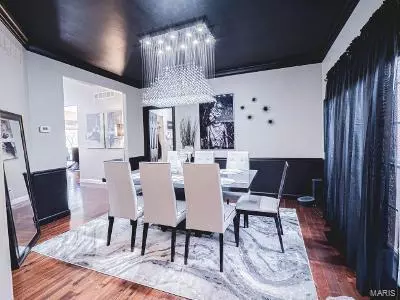$600,000
$610,000
1.6%For more information regarding the value of a property, please contact us for a free consultation.
2629 Braemar Lake St Louis, MO 63367
4 Beds
4 Baths
3,538 SqFt
Key Details
Sold Price $600,000
Property Type Single Family Home
Sub Type Residential
Listing Status Sold
Purchase Type For Sale
Square Footage 3,538 sqft
Price per Sqft $169
Subdivision Ballantrae
MLS Listing ID 22027664
Sold Date 06/24/22
Style Ranch
Bedrooms 4
Full Baths 3
Half Baths 1
Construction Status 22
HOA Fees $50/ann
Year Built 2000
Building Age 22
Lot Size 0.370 Acres
Acres 0.37
Lot Dimensions .370
Property Description
Full CA/LAKE RIGHTS! Resort Lifestyle Yr-Round-one of the most sought-after neighborhoods! as LSL says.. It's your 1st choice for enthusiastic, involved people who desire a unique and active lifestyle. This Ranch is a Stunner from the moment you walk in. It had previously fallen asleep aesthetically- but NOW! Elegantly appointed* Tastefully done! Hrdwd Flr- Entry, Great Rm/Formal Din/Kit/Brkfst* Expansive 12' Ceili accented by Crown, Builtins. Wdbrng FP* The Chef of the Family will be in heaven-the Kit offers Solid Surf Tops, 42" Cbntry, SS Appl, Lrg Cntr Isle, Gas Stove, considerable Pantry/Plan Desk*Bay Slider to the Deck*19x15 Primary Suite w/Private access to Deck. The En-suite shows dual sinks/corner tub/water closet*Secondary bdrms share J & J ba* Prtl Fnshd Lwr Lvl Rec Rm w/Wet bar ideal for a more relaxed evening*Sauna!*Zoned* Walk your kids to school-to the reveled Green Tree Elmntry. Relax/Swim/Boat - Lake Life! Walk to enjoy the Amphitheatre @ Blvd Park! This is Home!
Location
State MO
County St Charles
Area Wentzville-Timberland
Rooms
Basement Concrete, Bathroom in LL, Rec/Family Area, Sump Pump, Walk-Out Access
Interior
Interior Features Bookcases, Open Floorplan, Carpets, Window Treatments, Walk-in Closet(s)
Heating Forced Air, Zoned
Cooling Ceiling Fan(s), Electric, Zoned
Fireplaces Number 1
Fireplaces Type Woodburning Fireplce
Fireplace Y
Appliance Dishwasher, Disposal, Microwave, Gas Oven, Stainless Steel Appliance(s), Wall Oven
Exterior
Parking Features true
Garage Spaces 3.0
Amenities Available Underground Utilities
Private Pool false
Building
Lot Description Level Lot
Story 1
Builder Name Hayden
Sewer Public Sewer
Water Public
Architectural Style Traditional
Level or Stories One
Structure Type Brick Veneer, Vinyl Siding
Construction Status 22
Schools
Elementary Schools Green Tree Elem.
Middle Schools Wentzville South Middle
High Schools Timberland High
School District Wentzville R-Iv
Others
Ownership Private
Acceptable Financing Cash Only, Conventional, Government, VA
Listing Terms Cash Only, Conventional, Government, VA
Special Listing Condition None
Read Less
Want to know what your home might be worth? Contact us for a FREE valuation!

Our team is ready to help you sell your home for the highest possible price ASAP
Bought with Deana LaPlante






