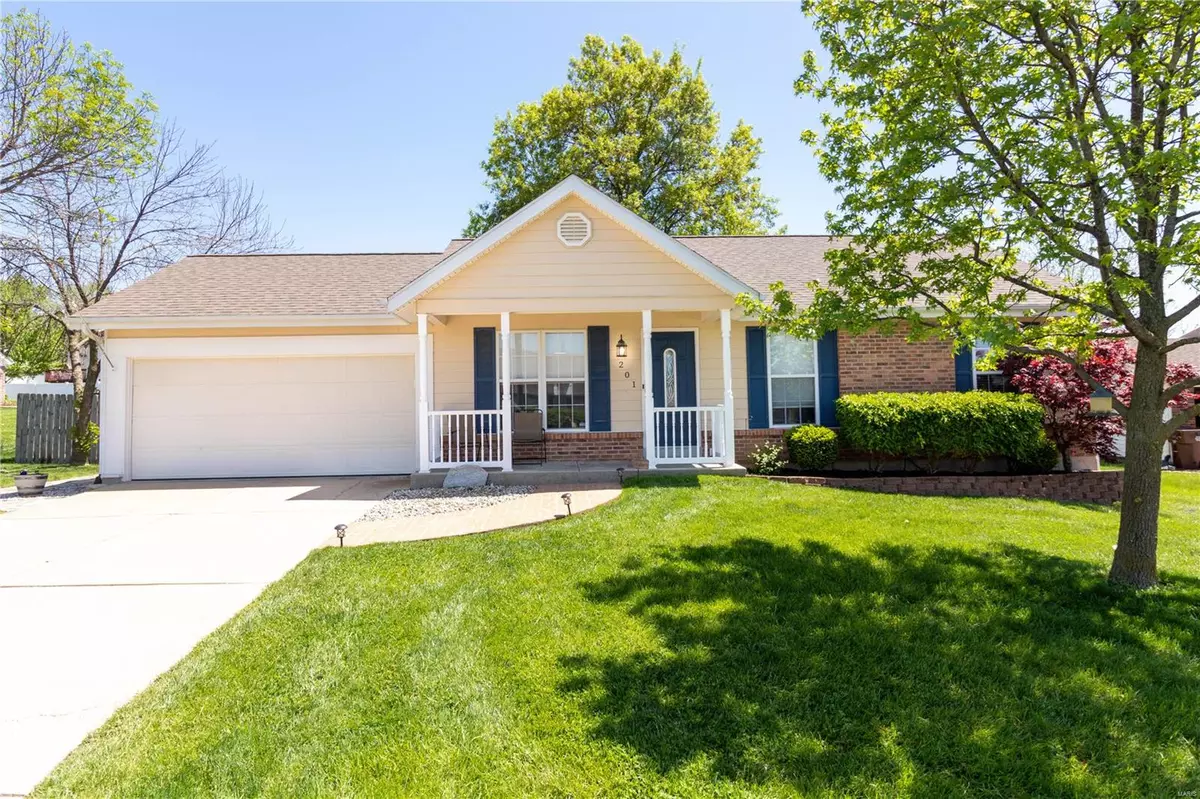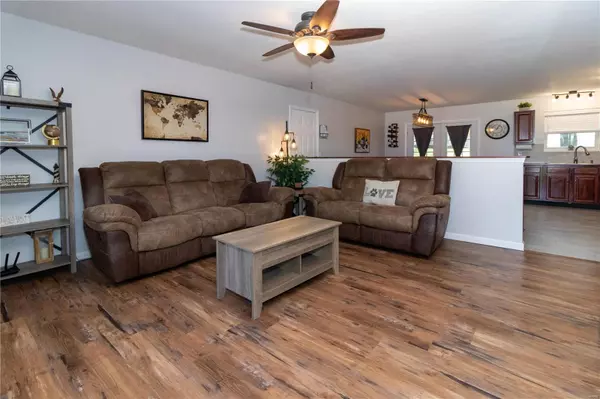$301,000
$274,900
9.5%For more information regarding the value of a property, please contact us for a free consultation.
201 Autumn View CT St Peters, MO 63376
3 Beds
2 Baths
1,751 SqFt
Key Details
Sold Price $301,000
Property Type Single Family Home
Sub Type Residential
Listing Status Sold
Purchase Type For Sale
Square Footage 1,751 sqft
Price per Sqft $171
Subdivision Ashleigh Estate
MLS Listing ID 22028953
Sold Date 06/23/22
Style Ranch
Bedrooms 3
Full Baths 2
Construction Status 29
HOA Fees $2/ann
Year Built 1993
Building Age 29
Lot Size 0.330 Acres
Acres 0.33
Lot Dimensions 129 x 87
Property Description
Welcome to this beautifully updated ranch home with 1,751 sq ft of total living space. Nestled on a .33 acre corner lot and a quiet cul-de-sac. New flooring and trim throughout the living room and all bedrooms, and new lighting throughout the home. Spacious kitchen offers new countertops, cherry cabinets, tile backsplash, gas range, deep sink and a pantry. All kitchen appliances can stay. Main floor master suite boasts a walk-in closet and updated full bath with shower. Two other bedrooms, another updated full bath, coat closet and linen closet complete the main floor. You will love the newly finished lower level! Family room area, dry bar, and rec room perfect for a pool table or ping pong. The iron pipe shelving in the LL family room area can stay if buyer would like. Two great patio areas and a new flagstone walkway that wraps from the garage to the back patio. Don’t wait on this one!
Location
State MO
County St Charles
Area Francis Howell North
Rooms
Basement Concrete, Full, Partially Finished, Concrete, Rec/Family Area
Interior
Interior Features Open Floorplan, Special Millwork, Window Treatments, Walk-in Closet(s)
Heating Forced Air
Cooling Ceiling Fan(s), Electric
Fireplaces Type None
Fireplace Y
Appliance Dishwasher, Disposal, Microwave, Gas Oven, Refrigerator
Exterior
Parking Features true
Garage Spaces 2.0
Private Pool false
Building
Lot Description Corner Lot, Cul-De-Sac, Fencing
Story 1
Sewer Public Sewer
Water Public
Architectural Style Traditional
Level or Stories One
Construction Status 29
Schools
Elementary Schools Central Elem.
Middle Schools Hollenbeck Middle
High Schools Francis Howell North High
School District Francis Howell R-Iii
Others
Ownership Private
Acceptable Financing Cash Only, Conventional, FHA, VA
Listing Terms Cash Only, Conventional, FHA, VA
Special Listing Condition None
Read Less
Want to know what your home might be worth? Contact us for a FREE valuation!

Our team is ready to help you sell your home for the highest possible price ASAP
Bought with Laura MacDonald






