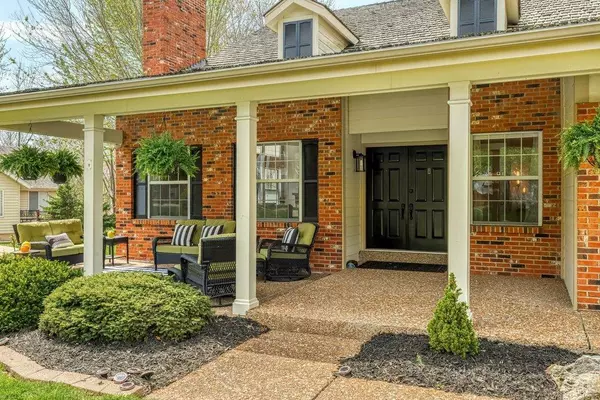$550,369
$499,000
10.3%For more information regarding the value of a property, please contact us for a free consultation.
2473 Annapolis WAY St Charles, MO 63303
4 Beds
4 Baths
3,900 SqFt
Key Details
Sold Price $550,369
Property Type Single Family Home
Sub Type Residential
Listing Status Sold
Purchase Type For Sale
Square Footage 3,900 sqft
Price per Sqft $141
Subdivision Heritage Add #2
MLS Listing ID 22025065
Sold Date 06/22/22
Style Other
Bedrooms 4
Full Baths 4
Construction Status 35
Year Built 1987
Building Age 35
Lot Size 0.340 Acres
Acres 0.34
Property Description
Exceptional brick 1.5 Sty beautifully designed & stylishly appointed to accommodate daily comfort & gracious entertaining. Wide covered porch entrance with vaulted terrace leads to impressive hardwood foyer, guest suite/study, step-down living room highlighted by floor-to-ceiling brick fireplace, formal dining room with 2-sty windows and spacious family room with wet bar & stone fireplace flanked by built-in bookcases. Updated kitchen with glazed cabinetry, stainless steel appliances & 8' peninsula adjoins light-filled breakfast room that opens to private deck that overlooks wooded ground. Hardwood staircase accesses master bedroom suite with cathedral ceiling, His & Hers closets & luxury bath plus 2 additional bedrooms with Jack n' Jill bath. Lower Level entertainment space includes recreation room with wet bar, family room, game room, office & full bath. Situated on parklike .34-acre grounds with deck & covered patio. Located just minutes from Katy Trail with easy access to Page Ext.
Location
State MO
County St Charles
Area Francis Howell North
Rooms
Basement Bathroom in LL, Rec/Family Area, Walk-Out Access
Interior
Interior Features Bookcases, Cathedral Ceiling(s), Open Floorplan, Carpets, Window Treatments, Vaulted Ceiling, Wet Bar, Some Wood Floors
Heating Forced Air, Zoned
Cooling Ceiling Fan(s), Electric, Zoned
Fireplaces Number 2
Fireplaces Type Gas, Woodburning Fireplce
Fireplace Y
Appliance Central Vacuum, Dishwasher, Disposal, Electric Cooktop, Microwave, Stainless Steel Appliance(s)
Exterior
Parking Features true
Garage Spaces 2.0
Amenities Available Underground Utilities
Private Pool false
Building
Lot Description Backs to Trees/Woods, Fencing, Streetlights
Story 1.5
Sewer Public Sewer
Water Public
Architectural Style Traditional
Level or Stories One and One Half
Structure Type Brk/Stn Veneer Frnt, Fiber Cement
Construction Status 35
Schools
Elementary Schools Becky-David Elem.
Middle Schools Barnwell Middle
High Schools Francis Howell North High
School District Francis Howell R-Iii
Others
Ownership Private
Acceptable Financing Cash Only, Conventional
Listing Terms Cash Only, Conventional
Special Listing Condition Owner Occupied, None
Read Less
Want to know what your home might be worth? Contact us for a FREE valuation!

Our team is ready to help you sell your home for the highest possible price ASAP
Bought with Scott Gilbert






