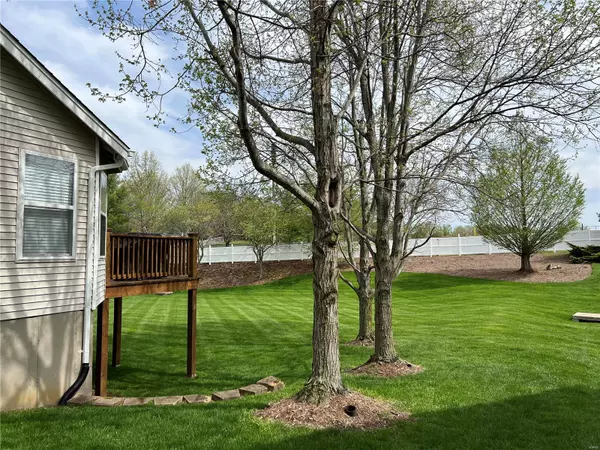$430,000
$430,000
For more information regarding the value of a property, please contact us for a free consultation.
2156 Dartmouth Gate CT Wildwood, MO 63011
4 Beds
3 Baths
2,878 SqFt
Key Details
Sold Price $430,000
Property Type Single Family Home
Sub Type Residential
Listing Status Sold
Purchase Type For Sale
Square Footage 2,878 sqft
Price per Sqft $149
Subdivision Dartmouth Two
MLS Listing ID 22025294
Sold Date 06/21/22
Style Atrium
Bedrooms 4
Full Baths 3
Construction Status 27
HOA Fees $29/ann
Year Built 1995
Building Age 27
Lot Size 0.390 Acres
Acres 0.39
Lot Dimensions None
Property Description
Pride of ownership is reflected in this BEAUTIFUL atrium ranch with FINISHED LOWER level. Enter w/wood flooring, to your right is a formal dining room. The open plan continues to vaulted great room w/wood burning fireplace. The atrium has newer low-e glass and overlooks a beautiful back yard. Luxury vinyl plank flooring throughout kitchen area. Just off the breakfast area a deck overlooking beautiful yard. Kitchen has a workspace and a large pantry and island ideal for prep. Main floor laundry is just off the kitchen/garage. master bedroom suite offers a walk-in closet, separate tub/shower, updated dbl vanity w/quartz. Hall bath similar updates. The sun-filled lower-level benefits from the beautiful atrium. The family room has ventless gas fireplace that will remain in addition a large fourth bedroom and another full bath with shower. Plenty of storage space. From lower level access a patio ideal for entertaining. Beautiful professional landscaping and in ground irrigation system.
Location
State MO
County St Louis
Area Lafayette
Rooms
Basement Bathroom in LL, Full, Partially Finished, Concrete, Rec/Family Area, Walk-Out Access
Interior
Interior Features High Ceilings, Open Floorplan, Vaulted Ceiling, Walk-in Closet(s)
Heating Forced Air
Cooling Ceiling Fan(s), Electric
Fireplaces Number 1
Fireplaces Type Woodburning Fireplce
Fireplace Y
Appliance Dishwasher, Disposal, Microwave, Electric Oven
Exterior
Parking Features true
Garage Spaces 2.0
Amenities Available Underground Utilities
Private Pool false
Building
Lot Description Level Lot, Sidewalks, Streetlights
Story 1
Sewer Public Sewer
Water Public
Architectural Style Traditional
Level or Stories One
Structure Type Vinyl Siding
Construction Status 27
Schools
Elementary Schools Babler Elem.
Middle Schools Rockwood Valley Middle
High Schools Lafayette Sr. High
School District Rockwood R-Vi
Others
Ownership Private
Acceptable Financing Cash Only, Conventional, FHA, VA
Listing Terms Cash Only, Conventional, FHA, VA
Special Listing Condition None
Read Less
Want to know what your home might be worth? Contact us for a FREE valuation!

Our team is ready to help you sell your home for the highest possible price ASAP
Bought with Aaron Wilson




