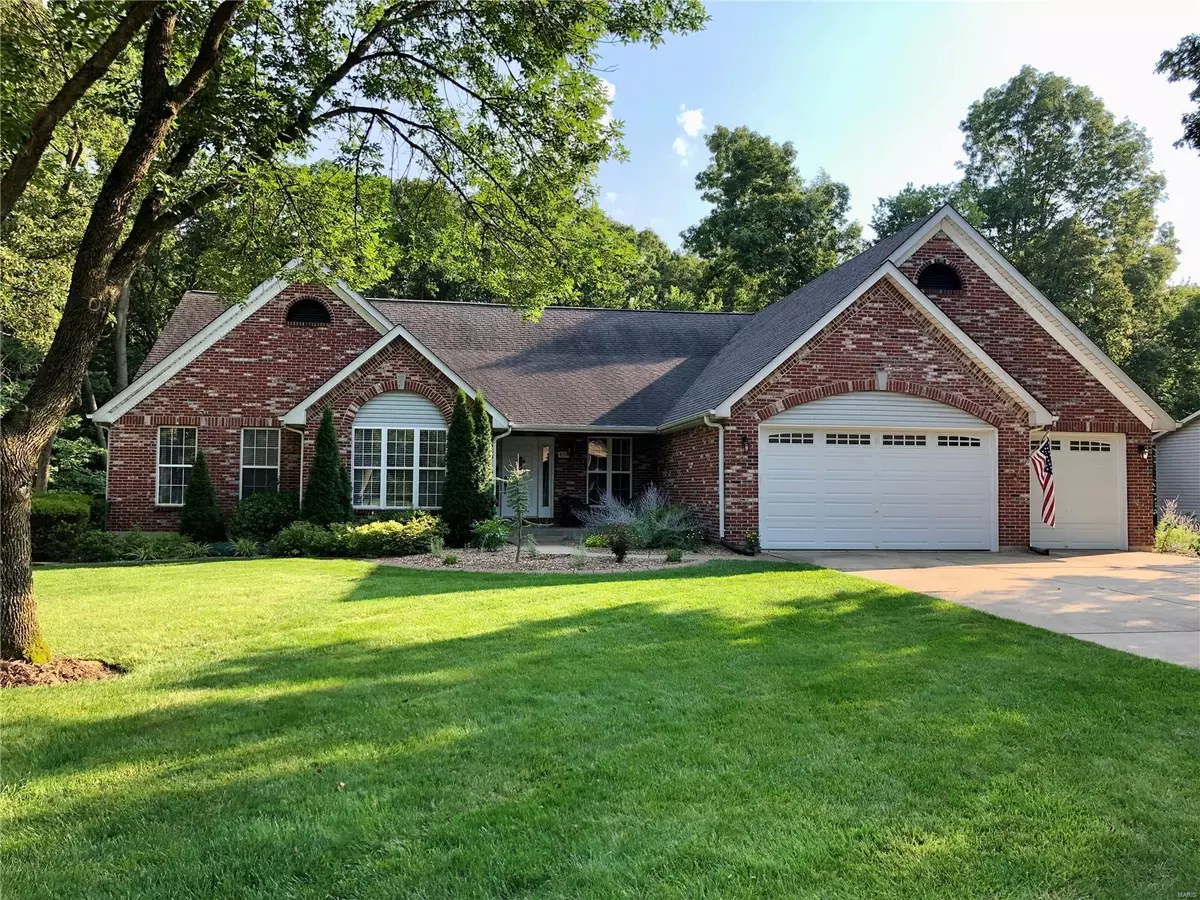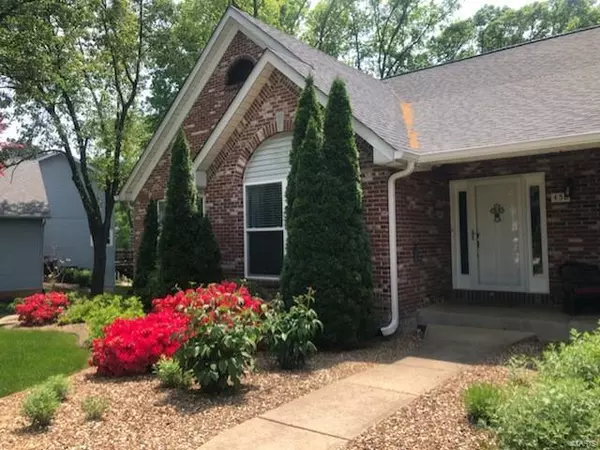$625,000
$560,000
11.6%For more information regarding the value of a property, please contact us for a free consultation.
458 Fox Trail DR Lake St Louis, MO 63367
5 Beds
4 Baths
4,450 SqFt
Key Details
Sold Price $625,000
Property Type Single Family Home
Sub Type Residential
Listing Status Sold
Purchase Type For Sale
Square Footage 4,450 sqft
Price per Sqft $140
Subdivision Regatta Bay #2
MLS Listing ID 22028385
Sold Date 06/17/22
Style Ranch
Bedrooms 5
Full Baths 2
Half Baths 2
Construction Status 32
HOA Fees $54/ann
Year Built 1990
Building Age 32
Lot Size 0.400 Acres
Acres 0.4
Lot Dimensions 126x192 , 102x131
Property Description
Prepare to fall in love with this stylish & sophisticated, updated, predominately brick ranch, backing to trees! As you enter you will notice the gorgeous hardwood floors (2019), soaring ceilings, wide open spaces, w/sep. dining rm, great rm w/updated fireplace & breakfast rm that opens out to a wraparound deck perfect for entertaining. The kitchen features updated flooring, SS. appliances, granite, tiled back splash & recently added wet bar. The master bedrm is spacious w/sitting rm, walk in closet, lux master bath w/jet tub & sep shower! There are 2 more bdrms, updated guest bath, updated laundry & a half bath. The walkout LL has a lg family rm w/fpl, updated custom wet bar w/wine fridge, a half bath, bonus rm w/built-ins & updated vinyl plk flooring, 4th & 5th bdrms. Adtl features (2021 Pella windows, brkfst rm & LL patio door)(2021 roof, gutters & downspouts), lush landscaping, Irrigation & 3 car garage. Full Lake Amenities include 2 lakes, marinas, parks, club golf, pool & tennis!
Location
State MO
County St Charles
Area Wentzville-Timberland
Rooms
Basement Fireplace in LL, Full, Partially Finished, Sleeping Area, Sump Pump, Walk-Out Access
Interior
Interior Features Open Floorplan, Special Millwork, Vaulted Ceiling, Walk-in Closet(s), Wet Bar, Some Wood Floors
Heating Forced Air
Cooling Attic Fan, Electric
Fireplaces Number 2
Fireplaces Type Woodburning Fireplce
Fireplace Y
Appliance Dishwasher, Disposal, Refrigerator, Water Softener
Exterior
Parking Features true
Garage Spaces 3.0
Amenities Available Golf Course, Pool, Tennis Court(s), Clubhouse
Private Pool false
Building
Lot Description Backs to Trees/Woods, Cul-De-Sac
Story 1
Sewer Public Sewer
Water Public
Architectural Style Contemporary, Traditional
Level or Stories One
Structure Type Brick Veneer
Construction Status 32
Schools
Elementary Schools Green Tree Elem.
Middle Schools Wentzville South Middle
High Schools Timberland High
School District Wentzville R-Iv
Others
Ownership Relocation
Acceptable Financing Cash Only, Conventional
Listing Terms Cash Only, Conventional
Special Listing Condition None
Read Less
Want to know what your home might be worth? Contact us for a FREE valuation!

Our team is ready to help you sell your home for the highest possible price ASAP
Bought with Kathleen Helbig





