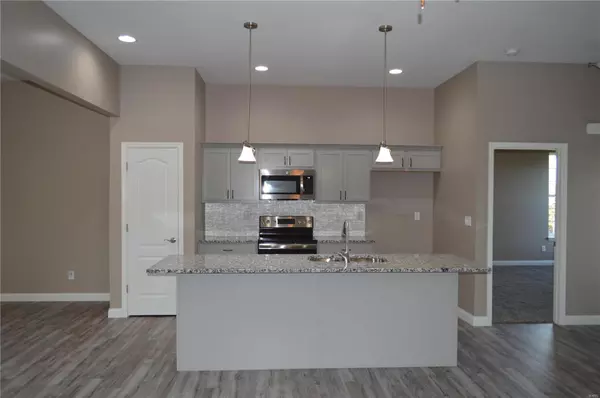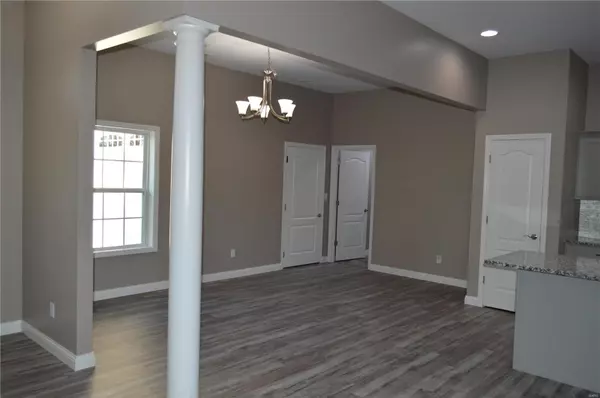$305,323
$299,000
2.1%For more information regarding the value of a property, please contact us for a free consultation.
10516 Pondorosa DR Foristell, MO 63348
3 Beds
2 Baths
1,668 SqFt
Key Details
Sold Price $305,323
Property Type Single Family Home
Sub Type Residential
Listing Status Sold
Purchase Type For Sale
Square Footage 1,668 sqft
Price per Sqft $183
Subdivision Incline Village
MLS Listing ID 22023768
Sold Date 06/14/22
Style Ranch
Bedrooms 3
Full Baths 2
HOA Fees $66/ann
Year Built 2022
Lot Size 10,454 Sqft
Acres 0.24
Lot Dimensions see survey
Property Description
Love the Lake Life in this brand new home in Incline Village. Enjoy all the amenities this community has to offer ~ boating, fishing, golf, tennis, pickleball, club pool and more! This NEW home is central to it all! You will love the open floor plan with 10' ceilings throughout the main living area and primary ensuite. Stylish kitchen with custom cabinetry, granite tops, and stainless steel appliances has a huge island w/seating for 4-6 that opens to great room and dining/breakfast room. French door to covered maintenance free deck adds to the living and entertaining space. This is a split floor plan with several universal features including zero entry (no steps) at front door and garage entry to house. Luxury primary suite has a HUGE closet, double tiered clothes racks, double sinks, gorgeous tiled shower with tiled walls, frameless shower door, and easy entry to shower. The 2 secondary bedrooms are on the other side of the main living area and share a bathroom. Oversized Garage +
Location
State MO
County Warren
Area Wright City R-2
Rooms
Basement Slab
Interior
Interior Features High Ceilings, Carpets, High Ceilings, Walk-in Closet(s)
Heating Forced Air
Cooling Ceiling Fan(s), Electric
Fireplace Y
Appliance Dishwasher, Disposal, Microwave, Electric Oven, Stainless Steel Appliance(s)
Exterior
Parking Features true
Garage Spaces 2.0
Amenities Available Golf Course, Pool, Clubhouse, Tennis Court(s), Workshop Area
Private Pool false
Building
Lot Description Level Lot, Streetlights
Story 1
Sewer Public Sewer
Water Public
Level or Stories One
Schools
Elementary Schools Wright City East/West
Middle Schools Wright City Middle
High Schools Wright City High
School District Wright City R-Ii
Others
Ownership Private
Acceptable Financing Cash Only, Conventional, FHA, RRM/ARM, USDA, VA
Listing Terms Cash Only, Conventional, FHA, RRM/ARM, USDA, VA
Special Listing Condition None
Read Less
Want to know what your home might be worth? Contact us for a FREE valuation!

Our team is ready to help you sell your home for the highest possible price ASAP
Bought with Kyle Morris






