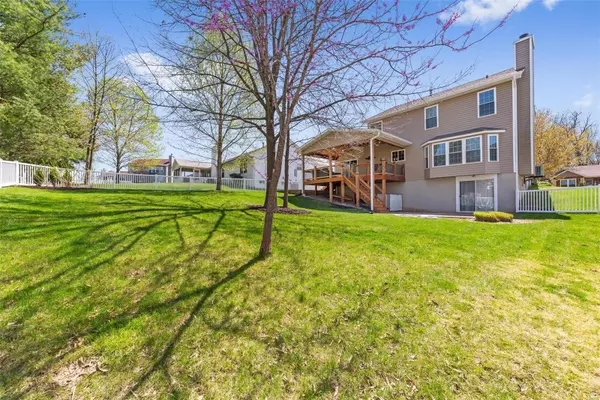$395,000
$338,000
16.9%For more information regarding the value of a property, please contact us for a free consultation.
1152 Treeshade Dr. St Peters, MO 63376
4 Beds
3 Baths
2,141 SqFt
Key Details
Sold Price $395,000
Property Type Single Family Home
Sub Type Residential
Listing Status Sold
Purchase Type For Sale
Square Footage 2,141 sqft
Price per Sqft $184
Subdivision Country Crossing Manor
MLS Listing ID 22023066
Sold Date 06/10/22
Style Other
Bedrooms 4
Full Baths 2
Half Baths 1
Construction Status 25
HOA Fees $12/ann
Year Built 1997
Building Age 25
Lot Size 8,712 Sqft
Acres 0.2
Lot Dimensions .20
Property Description
Awesome 2-story home in popular Country Crossing Sub off Mid Rivers Mall Dr. Wait until you see this backyard oasis, there is a fantastic covered deck, cedar, recessed lights, sound system and infrared heaters. Great for grilling, watching your favorite sporting event or enjoying a great cup of coffee. The exterior has brick/stone plus vinyl and a cozy covered front porch. As you enter the wood flooring is gleaming. The kitchen has been updated with 42 inch cabinets, quartz counters, 5 eye gas stove, pot filler, stone back splash and SS appliances. The great room has a wood burning fireplace and 5 window bay. In addition there is a dining room and office plus main floor laundry. The upstairs has a vaulted master suite with walk-in closet plus luxury bath with dual sinks, tub and shower. There are 3 additional bedrooms and full bathroom upstairs. Other features include: walk-out, 6 panel white doors, 2 patios, fenced yard, extra parking pad and wood floors throughout.
Location
State MO
County St Charles
Area Fort Zumwalt East
Rooms
Basement Concrete, Concrete, Bath/Stubbed, Sump Pump, Walk-Out Access
Interior
Interior Features Open Floorplan, Window Treatments, Vaulted Ceiling, Walk-in Closet(s), Some Wood Floors
Heating Forced Air
Cooling Electric
Fireplaces Number 1
Fireplaces Type Woodburning Fireplce
Fireplace Y
Appliance Dishwasher, Disposal, Dryer, Gas Cooktop, Microwave, Gas Oven, Refrigerator, Washer
Exterior
Parking Features true
Garage Spaces 2.0
Amenities Available Underground Utilities
Private Pool false
Building
Lot Description Fencing, Streetlights
Story 2
Sewer Public Sewer
Water Public
Architectural Style Traditional
Level or Stories Two
Structure Type Brick Veneer, Vinyl Siding
Construction Status 25
Schools
Elementary Schools Mid Rivers Elem.
Middle Schools Dubray Middle
High Schools Ft. Zumwalt East High
School District Ft. Zumwalt R-Ii
Others
Ownership Private
Acceptable Financing Cash Only, Conventional, FHA, VA
Listing Terms Cash Only, Conventional, FHA, VA
Special Listing Condition None
Read Less
Want to know what your home might be worth? Contact us for a FREE valuation!

Our team is ready to help you sell your home for the highest possible price ASAP
Bought with Mariadhason Vareedayah






