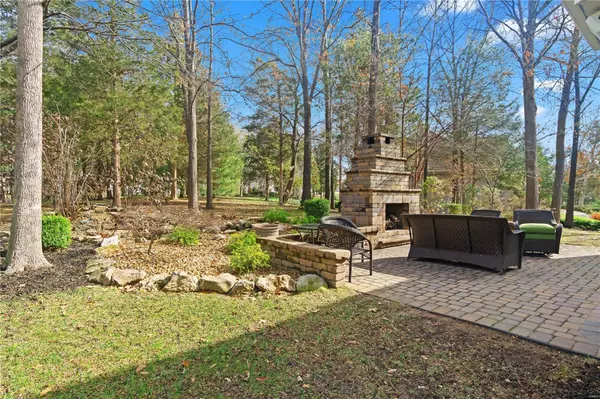$735,000
$699,900
5.0%For more information regarding the value of a property, please contact us for a free consultation.
405 Charlemagne DR Lake St Louis, MO 63367
4 Beds
4 Baths
4,060 SqFt
Key Details
Sold Price $735,000
Property Type Single Family Home
Sub Type Residential
Listing Status Sold
Purchase Type For Sale
Square Footage 4,060 sqft
Price per Sqft $181
Subdivision Oaks Of Andrew Woods
MLS Listing ID 22017934
Sold Date 06/09/22
Style Other
Bedrooms 4
Full Baths 3
Half Baths 1
Construction Status 23
HOA Fees $68/ann
Year Built 1999
Building Age 23
Lot Size 0.630 Acres
Acres 0.63
Lot Dimensions 195 x 76 x 211 x 198
Property Description
This gorgeous 1.5 story with a wooded lot is not just a home but a lifestyle of resort-like living in Lake St. Louis and is only .25 mile from the esteemed Lake Forest Country Club! You will be impressed with the elegant style and upgrades upon entering. The stately two-story great room has a stunning stone fireplace as the focal point and a wall of windows overlooking the peaceful wooded backyard. Many of the design elements include arched and transom windows, coffered ceilings, wood cased windows, crown molding and built-ins! The owners have updated the bathroom vanities and fixtures along with hard surface countertops and high-end stainless appliances in the kitchen. An owner’s suite is on the main floor w/a luxury bath and large walk-in closet. The LL is free flowing with a stone wet bar and plenty of room for family and friends to gather. A huge paver stone patio and outdoor fireplace offers the perfect outdoor entertaining space. Come enjoy all the LSLCA amenities! www.lslca.com
Location
State MO
County St Charles
Area Wentzville-Timberland
Rooms
Basement Concrete, Bathroom in LL, Full, Partially Finished, Concrete, Rec/Family Area, Sump Pump, Storage Space
Interior
Interior Features Bookcases, Coffered Ceiling(s), Open Floorplan, Carpets, Walk-in Closet(s), Some Wood Floors
Heating Forced Air, Humidifier
Cooling Ceiling Fan(s), Electric
Fireplaces Number 1
Fireplaces Type Gas
Fireplace Y
Appliance Central Vacuum, Dishwasher, Disposal, Microwave, Gas Oven, Refrigerator, Stainless Steel Appliance(s), Wine Cooler
Exterior
Parking Features true
Garage Spaces 3.0
Amenities Available Golf Course, Pool, Tennis Court(s), Clubhouse, Underground Utilities
Private Pool false
Building
Lot Description Backs to Trees/Woods
Story 1.5
Sewer Public Sewer
Water Public
Architectural Style Traditional
Level or Stories One and One Half
Structure Type Brk/Stn Veneer Frnt, Vinyl Siding
Construction Status 23
Schools
Elementary Schools Green Tree Elem.
Middle Schools Wentzville South Middle
High Schools Timberland High
School District Wentzville R-Iv
Others
Ownership Private
Acceptable Financing Cash Only, Conventional
Listing Terms Cash Only, Conventional
Special Listing Condition None
Read Less
Want to know what your home might be worth? Contact us for a FREE valuation!

Our team is ready to help you sell your home for the highest possible price ASAP
Bought with Angela Orman






