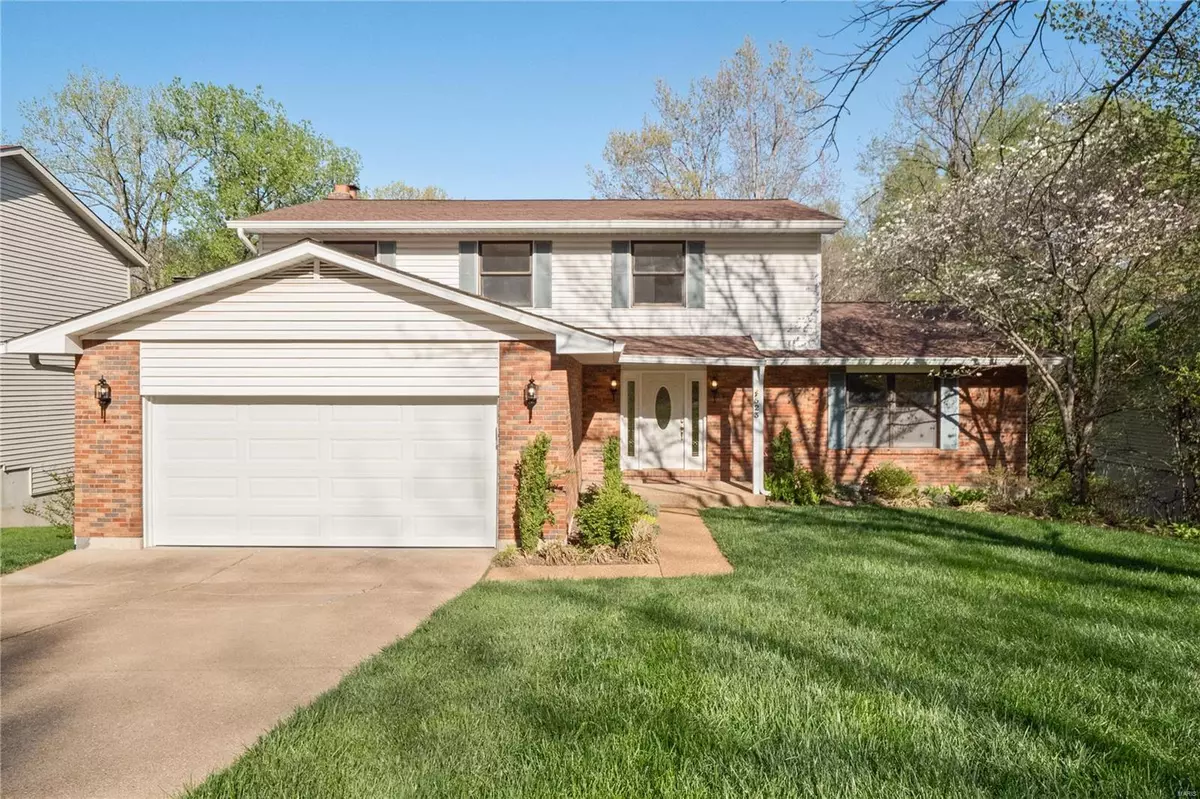$510,000
$469,900
8.5%For more information regarding the value of a property, please contact us for a free consultation.
523 N Ballas RD Des Peres, MO 63122
4 Beds
4 Baths
3,458 SqFt
Key Details
Sold Price $510,000
Property Type Single Family Home
Sub Type Residential
Listing Status Sold
Purchase Type For Sale
Square Footage 3,458 sqft
Price per Sqft $147
Subdivision Old Ballas Trails One
MLS Listing ID 22024367
Sold Date 06/06/22
Style Other
Bedrooms 4
Full Baths 3
Half Baths 1
Construction Status 43
Year Built 1979
Building Age 43
Lot Size 10,106 Sqft
Acres 0.232
Lot Dimensions 75x135
Property Description
523 N. Ballas is an exceptional opportunity with over 3,400 sq ft of finished living space that includes 4 beds, 3.5 baths and attached 2 car garage! Clean and comfortable with updated paint and new carpet. The main level features an open and updated chef’s kitchen with granite counters, shaker cabinets, stainless appliances and maple floors with adjoining family room with WB fireplace. Walk out to the spacious deck that spans the entire house and overlooks the large backyard with mature trees and park like setting. Spacious master bedroom suite with walk-in closet and private deck access. 2 large additional bedrooms with large closets and another full bath finish out the upstairs. The lower level includes a huge family room with additional bedroom and bath. All this in a convenient Des Peres location close to shopping, dining, highways and award-winning Kirkwood Schools! This home is ready for its next owners to put their final touches on it. Don’t miss out, this one won’t last long!
Location
State MO
County St Louis
Area Kirkwood
Rooms
Basement Bathroom in LL, Full, Partially Finished, Concrete, Rec/Family Area, Sleeping Area, Walk-Out Access
Interior
Interior Features Open Floorplan, Carpets, Window Treatments, Walk-in Closet(s)
Heating Forced Air
Cooling Electric
Fireplaces Number 1
Fireplaces Type Non Functional, Woodburning Fireplce
Fireplace Y
Appliance Dishwasher, Disposal, Double Oven, Gas Cooktop, Microwave, Stainless Steel Appliance(s), Wall Oven
Exterior
Parking Features true
Garage Spaces 2.0
Private Pool false
Building
Lot Description Level Lot
Story 2
Sewer Public Sewer
Water Public
Architectural Style Traditional
Level or Stories Two
Structure Type Brk/Stn Veneer Frnt, Frame
Construction Status 43
Schools
Elementary Schools Westchester Elem.
Middle Schools North Kirkwood Middle
High Schools Kirkwood Sr. High
School District Kirkwood R-Vii
Others
Ownership Private
Acceptable Financing Cash Only, Conventional
Listing Terms Cash Only, Conventional
Special Listing Condition Other, None
Read Less
Want to know what your home might be worth? Contact us for a FREE valuation!

Our team is ready to help you sell your home for the highest possible price ASAP
Bought with Roderick Wiese






