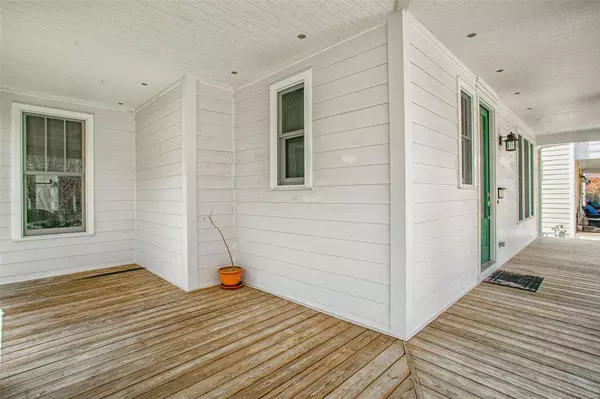$385,000
$375,000
2.7%For more information regarding the value of a property, please contact us for a free consultation.
3607 Arpent St Charles, MO 63301
3 Beds
3 Baths
2,122 SqFt
Key Details
Sold Price $385,000
Property Type Single Family Home
Sub Type Residential
Listing Status Sold
Purchase Type For Sale
Square Footage 2,122 sqft
Price per Sqft $181
Subdivision New Town At St Chas #1
MLS Listing ID 22015217
Sold Date 06/06/22
Style Loft
Bedrooms 3
Full Baths 2
Half Baths 1
Construction Status 16
HOA Fees $77/ann
Year Built 2006
Building Age 16
Lot Size 5,663 Sqft
Acres 0.13
Lot Dimensions 5663
Property Description
You've visited and loved it when you were here! Now is your opportunity to live in NEW TOWN. This 3 bed /2.5 bath light-filled home is ready for your finishing touches. A large unfinished basement provides additional space for ample storage and features an egress window for finishing! Main floor bonuses: laundry/mud room, office, walk-in pantry, butler's pantry -- darling private patio and courtyard. 2 car oversized garage with 3rd bay that serves as a heated/cooled studio or workshop. Wave at the neighbors from your tranquil, covered front porch, or take the golf cart out for a spin and visit shops, pools, lakes, restaurants and other amenities located in this unique community. New Town offers 3 lakes stocked for fishing & available for swimming, canoeing and kayaking. Civic Green Park is one of 3 parks complete w/ walkways & benches throughout. The amphitheater is wonderful for family movie night and many other events such as concerts throughout the year. Newer Roof. Selling As Is.
Location
State MO
County St Charles
Area Orchard Farm
Rooms
Basement Concrete, Concrete, Bath/Stubbed, Unfinished
Interior
Interior Features Bookcases, High Ceilings, Carpets, Window Treatments, Walk-in Closet(s), Some Wood Floors
Heating Forced Air
Cooling Ceiling Fan(s), Electric
Fireplaces Number 1
Fireplaces Type Woodburning Fireplce
Fireplace Y
Appliance Dishwasher, Disposal, Dryer, Gas Cooktop, Microwave, Gas Oven, Refrigerator, Wall Oven, Washer
Exterior
Parking Features true
Garage Spaces 2.0
Amenities Available Workshop Area
Private Pool false
Building
Lot Description Fencing, Level Lot, Pond/Lake, Sidewalks, Streetlights
Story 2
Builder Name Whitakker
Sewer Public Sewer
Water Public
Architectural Style Traditional
Level or Stories Two
Structure Type Fiber Cement, Vinyl Siding
Construction Status 16
Schools
Elementary Schools Orchard Farm Elem.
Middle Schools Orchard Farm Middle
High Schools Orchard Farm Sr. High
School District Orchard Farm R-V
Others
Ownership Private
Acceptable Financing Cash Only, Conventional
Listing Terms Cash Only, Conventional
Special Listing Condition None
Read Less
Want to know what your home might be worth? Contact us for a FREE valuation!

Our team is ready to help you sell your home for the highest possible price ASAP
Bought with Angela Engelmeyer






