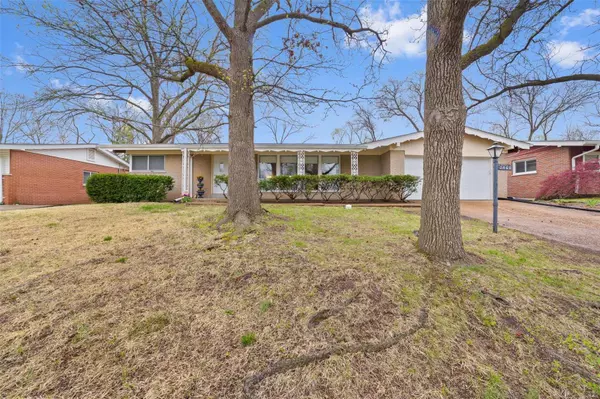$225,000
$210,000
7.1%For more information regarding the value of a property, please contact us for a free consultation.
2460 Chaucer AVE St Louis, MO 63114
3 Beds
3 Baths
1,290 SqFt
Key Details
Sold Price $225,000
Property Type Single Family Home
Sub Type Residential
Listing Status Sold
Purchase Type For Sale
Square Footage 1,290 sqft
Price per Sqft $174
Subdivision Midland Valley Estates
MLS Listing ID 22024088
Sold Date 06/01/22
Style Ranch
Bedrooms 3
Full Baths 2
Half Baths 1
Construction Status 62
Year Built 1960
Building Age 62
Lot Size 0.258 Acres
Acres 0.258
Lot Dimensions 75', 150', 75', 150'
Property Description
Come check out this fantastic 3 bedroom 2 1/2 bath ranch in Midland Valley Estates! Upon entry, you're greeted with a large family room, gleaming wood floors, separate dining that flows nicely into the eat-in kitchen. Off the kitchen you will find a large covered deck that looks out to the amazing backyard! Master bedroom has a full bath and large shower, and two other large bedrooms and full bath complete the main floor. The open staircase leads an incredible lower level. Here you will find a large rec room with natural lighting from the walk out sliding door and large picture window, a separate sleeping area or office with a half bath, and a large storage/utility and laundry room. Walkout the sliding doors to a HUGE level fenced-in backyard with a patio and built in grill! Just in time for warmer months! This home also has a large two car garage and plenty of room for lawn equipment and toys, and ample parking! It really is the perfect place for gatherings and entertaining!
Location
State MO
County St Louis
Area Ritenour
Rooms
Basement Walk-Out Access
Interior
Heating Forced Air
Cooling Attic Fan, Ceiling Fan(s), Electric, Power Roof Vents
Fireplaces Type None
Fireplace Y
Exterior
Parking Features true
Garage Spaces 2.0
Private Pool false
Building
Lot Description Chain Link Fence
Story 1
Sewer Public Sewer
Water Public
Level or Stories One
Construction Status 62
Schools
Elementary Schools Marion Elem.
Middle Schools Ritenour Middle
High Schools Ritenour Sr. High
School District Ritenour
Others
Ownership Private
Acceptable Financing Cash Only, Conventional, FHA, VA
Listing Terms Cash Only, Conventional, FHA, VA
Special Listing Condition None
Read Less
Want to know what your home might be worth? Contact us for a FREE valuation!

Our team is ready to help you sell your home for the highest possible price ASAP
Bought with Zoe Cangas






