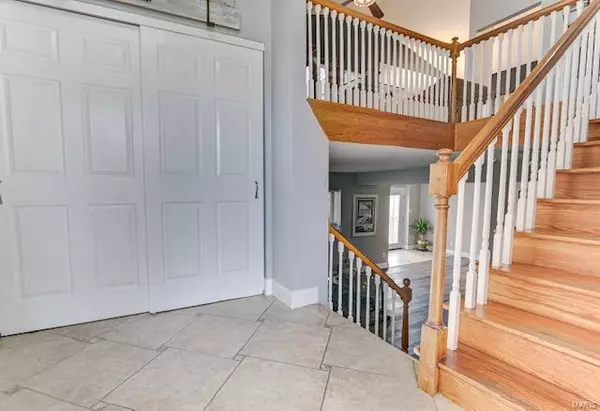$315,000
$315,000
For more information regarding the value of a property, please contact us for a free consultation.
4594 Gregory Gerard DR St Charles, MO 63304
5 Beds
2 Baths
1,178 SqFt
Key Details
Sold Price $315,000
Property Type Single Family Home
Sub Type Residential
Listing Status Sold
Purchase Type For Sale
Square Footage 1,178 sqft
Price per Sqft $267
Subdivision Meadowridge Hills
MLS Listing ID 22018185
Sold Date 05/25/22
Style Split Foyer
Bedrooms 5
Full Baths 2
Construction Status 36
Year Built 1986
Building Age 36
Lot Size 9,583 Sqft
Acres 0.22
Lot Dimensions 68x15x15x86x113x104
Property Description
Step inside this huge split level. Over 2000 sq ft of finished living area. FIVE BEDROOMS: 3 Bedrooms Up, 2 Bedrooms Down. Vaulted living room with wall of windows and built in shelves. Vaulted dining room and kitchen with new stainless appliances and ceramic floors. Master bedroom and bath with sky light are vaulted. White six panel doors and trim. Ceramic floor entry. Walk out lower level offers a full bath, recreation room, family room, wood burning fireplace with floor to ceiling brick surround. Large corner lot, nicely landscaped, partially fenced back yard. Large deck and patio. Utility shed. Oversized garage w/workshop area. Home is meticulosity maintained with new roof in 2020 and clear termite report. Fantastic neighborhood, club facilities, club pool, hot tub, basketball court and tennis court. Two subdivision lakes one with a walking trail for quiet Sunday afternoon fishing! This is a must see!
Location
State MO
County St Charles
Area Francis Howell
Rooms
Basement Bathroom in LL, Fireplace in LL, Partially Finished, Rec/Family Area, Walk-Out Access
Interior
Interior Features Bookcases, Open Floorplan, Vaulted Ceiling
Heating Forced Air
Cooling Ceiling Fan(s), Electric
Fireplaces Number 1
Fireplaces Type Gas
Fireplace Y
Appliance Dishwasher, Disposal, Microwave, Electric Oven, Refrigerator, Stainless Steel Appliance(s)
Exterior
Parking Features true
Garage Spaces 2.0
Private Pool false
Building
Lot Description Corner Lot, Partial Fencing
Sewer Public Sewer
Water Public
Architectural Style Traditional
Level or Stories Multi/Split
Structure Type Frame, Vinyl Siding
Construction Status 36
Schools
Elementary Schools Central Elem.
Middle Schools Bryan Middle
High Schools Francis Howell High
School District Francis Howell R-Iii
Others
Ownership Private
Acceptable Financing Cash Only, Conventional, FHA, VA
Listing Terms Cash Only, Conventional, FHA, VA
Special Listing Condition Owner Occupied, None
Read Less
Want to know what your home might be worth? Contact us for a FREE valuation!

Our team is ready to help you sell your home for the highest possible price ASAP
Bought with Krista Hartmann






