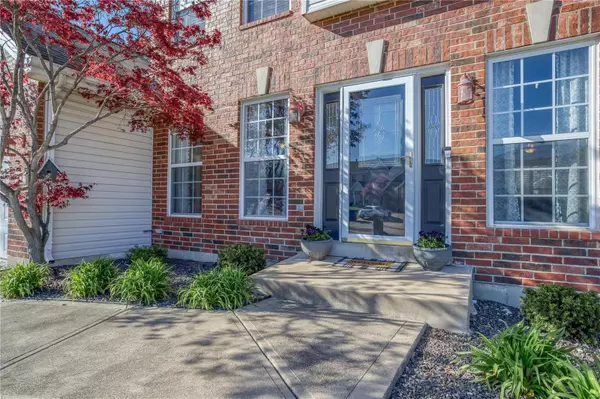$428,910
$400,000
7.2%For more information regarding the value of a property, please contact us for a free consultation.
21 Trailblazer CT Dardenne Prairie, MO 63368
4 Beds
3 Baths
2,669 SqFt
Key Details
Sold Price $428,910
Property Type Single Family Home
Sub Type Residential
Listing Status Sold
Purchase Type For Sale
Square Footage 2,669 sqft
Price per Sqft $160
Subdivision Vlgs At Dardenne Lewis & Clark Village
MLS Listing ID 22018477
Sold Date 05/25/22
Style Other
Bedrooms 4
Full Baths 2
Half Baths 1
Construction Status 20
HOA Fees $36/ann
Year Built 2002
Building Age 20
Lot Size 0.320 Acres
Acres 0.32
Lot Dimensions IRR
Property Description
Incredible Two Story on a large .32 acre lot. Home is 20 years old with 2,669 sq ft. Four bedrooms, 2.5 baths, 2 car garage and sits in a culdesac. Nice fenced yard with irrigation system. Roof is 7 years old. Kitchen has maple cabinets, black appliances, dishwasher is 5 yrs old, center island, tiled backsplash, kitchen desk, built in microwave, main floor laundry. Most of the home has Handscraped Acalia 3/4 in hardwood floors. Kitchen has newly refinished brucewood floors. Separate dining room with coffered ceiling. Front Living room. Large greatroom with woodburning fireplace, raised hearth, brick to ceiling, and a 5 window bay. Vaulted master bedroom with extra seating nook. Luxury master bath with separate marble shower and soaking tub. Large walk in closet. Three more large bedrooms with center lights. No finish in the lower level, dual hvac, roughin plumbing, 40 gal water heater and Pestshield. This is the Vantage Homes Newport model with all the bells and whistles!
Location
State MO
County St Charles
Area Fort Zumwalt West
Rooms
Basement Concrete, Full, Bath/Stubbed
Interior
Interior Features Open Floorplan, Carpets, Vaulted Ceiling, Some Wood Floors
Heating Forced Air
Cooling Electric
Fireplaces Number 1
Fireplaces Type Woodburning Fireplce
Fireplace Y
Appliance Dishwasher, Disposal, Microwave, Electric Oven
Exterior
Parking Features true
Garage Spaces 2.0
Amenities Available Pool
Private Pool false
Building
Lot Description Backs to Trees/Woods, Fencing, Level Lot
Story 2
Sewer Public Sewer
Water Public
Architectural Style Traditional
Level or Stories Two
Structure Type Brick Veneer, Vinyl Siding
Construction Status 20
Schools
Elementary Schools Ostmann Elem.
Middle Schools Ft. Zumwalt West Middle
High Schools Ft. Zumwalt West High
School District Ft. Zumwalt R-Ii
Others
Ownership Private
Acceptable Financing Cash Only, Conventional, FHA, VA
Listing Terms Cash Only, Conventional, FHA, VA
Special Listing Condition Owner Occupied, None
Read Less
Want to know what your home might be worth? Contact us for a FREE valuation!

Our team is ready to help you sell your home for the highest possible price ASAP
Bought with LaMera Harper






