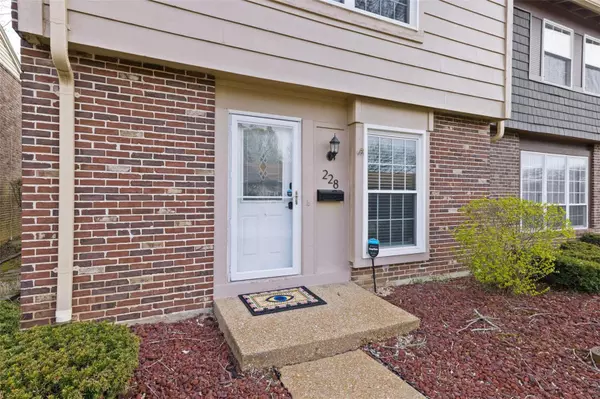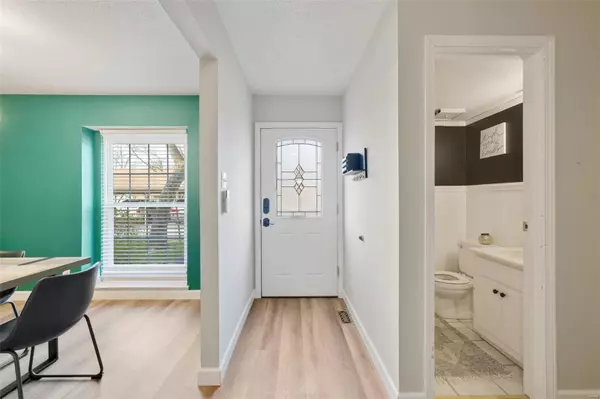$183,000
$169,000
8.3%For more information regarding the value of a property, please contact us for a free consultation.
228 Carmel Woods DR Ellisville, MO 63021
3 Beds
3 Baths
1,832 SqFt
Key Details
Sold Price $183,000
Property Type Condo
Sub Type Condo/Coop/Villa
Listing Status Sold
Purchase Type For Sale
Square Footage 1,832 sqft
Price per Sqft $99
Subdivision Carmel Woods Estates Condo 2
MLS Listing ID 22020231
Sold Date 05/20/22
Style Townhouse
Bedrooms 3
Full Baths 2
Half Baths 1
Construction Status 43
HOA Fees $325/mo
Year Built 1979
Building Age 43
Lot Size 3,049 Sqft
Acres 0.07
Property Description
Welcome home to this gorgeous and trendy townhouse in the heart of Ellisville! Over 1800sqft of space in this great home! The keyless entry will bring you into the main floor opening up to a half bath, dining room, & spacious storage closets. Next you will be greeted by the updated kitchen with stainless steel appliances & extremely large living room space with built-in shelving around the fireplace mantel. Just outside the back sliding door is a quaint patio and yard space. Upstairs is complete with 3 bedrooms and 2 full bathrooms. The fully-finished basement is complete with 2 large rooms that could be used for offices or sleeping areas, laundry, and several oversized closet spaces! This unit comes with 2 assigned parking spaces just steps outside the front door. You will love this quiet complex and updates throughout this great home!! Showings begin Thursday 4/7/22, Open house is Sunday 4/10/22, and offers are due for review by Tuesday 4/12/22 at 10am. Don't miss it!
Location
State MO
County St Louis
Area Marquette
Rooms
Basement Full, Partially Finished, Sleeping Area
Interior
Heating Forced Air
Cooling Electric
Fireplaces Number 1
Fireplaces Type Non Functional
Fireplace Y
Appliance Dishwasher, Microwave, Electric Oven, Refrigerator
Exterior
Parking Features false
Amenities Available Clubhouse
Private Pool false
Building
Story 2
Sewer Public Sewer
Water Public
Architectural Style Traditional
Level or Stories Two
Structure Type Brick Veneer, Cedar, Frame
Construction Status 43
Schools
Elementary Schools Ellisville Elem.
Middle Schools Selvidge Middle
High Schools Marquette Sr. High
School District Rockwood R-Vi
Others
HOA Fee Include Clubhouse, Some Insurance, Maintenance Grounds, Sewer, Snow Removal, Trash, Water
Ownership Private
Acceptable Financing Cash Only, Conventional, FHA, VA
Listing Terms Cash Only, Conventional, FHA, VA
Special Listing Condition None
Read Less
Want to know what your home might be worth? Contact us for a FREE valuation!

Our team is ready to help you sell your home for the highest possible price ASAP
Bought with Trisha Wolf





