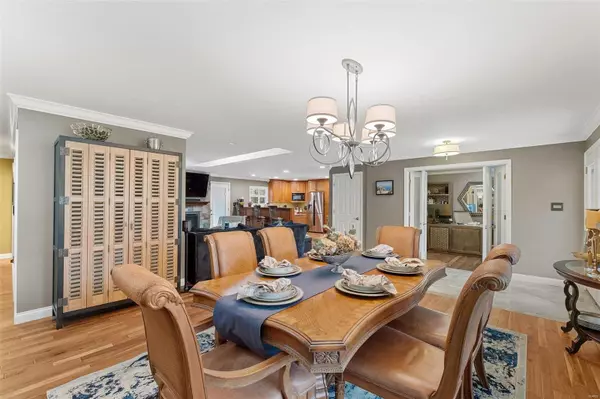$725,000
$599,900
20.9%For more information regarding the value of a property, please contact us for a free consultation.
14470 Pembury DR Chesterfield, MO 63017
5 Beds
4 Baths
3,600 SqFt
Key Details
Sold Price $725,000
Property Type Single Family Home
Sub Type Residential
Listing Status Sold
Purchase Type For Sale
Square Footage 3,600 sqft
Price per Sqft $201
Subdivision Ladue Park 3
MLS Listing ID 22021925
Sold Date 05/16/22
Style Ranch
Bedrooms 5
Full Baths 4
Construction Status 53
Year Built 1969
Building Age 53
Lot Size 0.432 Acres
Acres 0.432
Lot Dimensions Irregular
Property Description
All Diamond and no rough! Completely renovated ranch with a level large lot in sought after Green Trails! The walnut hardwood floors throughout the ML will usher you into a spacious open floor plan. Walk by a lovely home office into the great room which features a skylight, built-ins, and gas fireplace. Pass directly into the kitchen with natural cherry cabinets, and a built in planning desk with glass front doors. Incredible master suite addition with sitting area, custom his and hers walk-in closets and luxury full bath with heated floors, walk-in shower and a soaking tub. 3BD and 2 baths finish the ML. The LL offers a gigantic rec room, 5th bedroom, full bath, hickory wet bar, storage and 2nd laundry room. Additional features include ML laundry, 2 year old roof with leaf guard gutters, invisible perimeter fence, tank-less water heater, high efficiency furnace, professional landscaping, outdoor lighting and much more!
Location
State MO
County St Louis
Area Parkway Central
Rooms
Basement Bathroom in LL, Egress Window(s), Full, Rec/Family Area
Interior
Interior Features Open Floorplan, Special Millwork, Vaulted Ceiling, Walk-in Closet(s), Some Wood Floors
Heating Dual, Forced Air, Geothermal, Humidifier
Cooling Dual, Geothermal
Fireplaces Number 1
Fireplaces Type Gas
Fireplace Y
Appliance Dishwasher, Disposal, Cooktop, Electric Cooktop, Microwave
Exterior
Parking Features true
Garage Spaces 2.0
Amenities Available Workshop Area
Private Pool false
Building
Lot Description Electric Fence, Level Lot
Story 1
Sewer Public Sewer
Water Public
Architectural Style Traditional
Level or Stories One
Structure Type Brick Veneer, Vinyl Siding
Construction Status 53
Schools
Elementary Schools Green Trails Elem.
Middle Schools Central Middle
High Schools Parkway Central High
School District Parkway C-2
Others
Ownership Private
Acceptable Financing Cash Only, Conventional
Listing Terms Cash Only, Conventional
Special Listing Condition Renovated, None
Read Less
Want to know what your home might be worth? Contact us for a FREE valuation!

Our team is ready to help you sell your home for the highest possible price ASAP
Bought with Kimberly Brown






