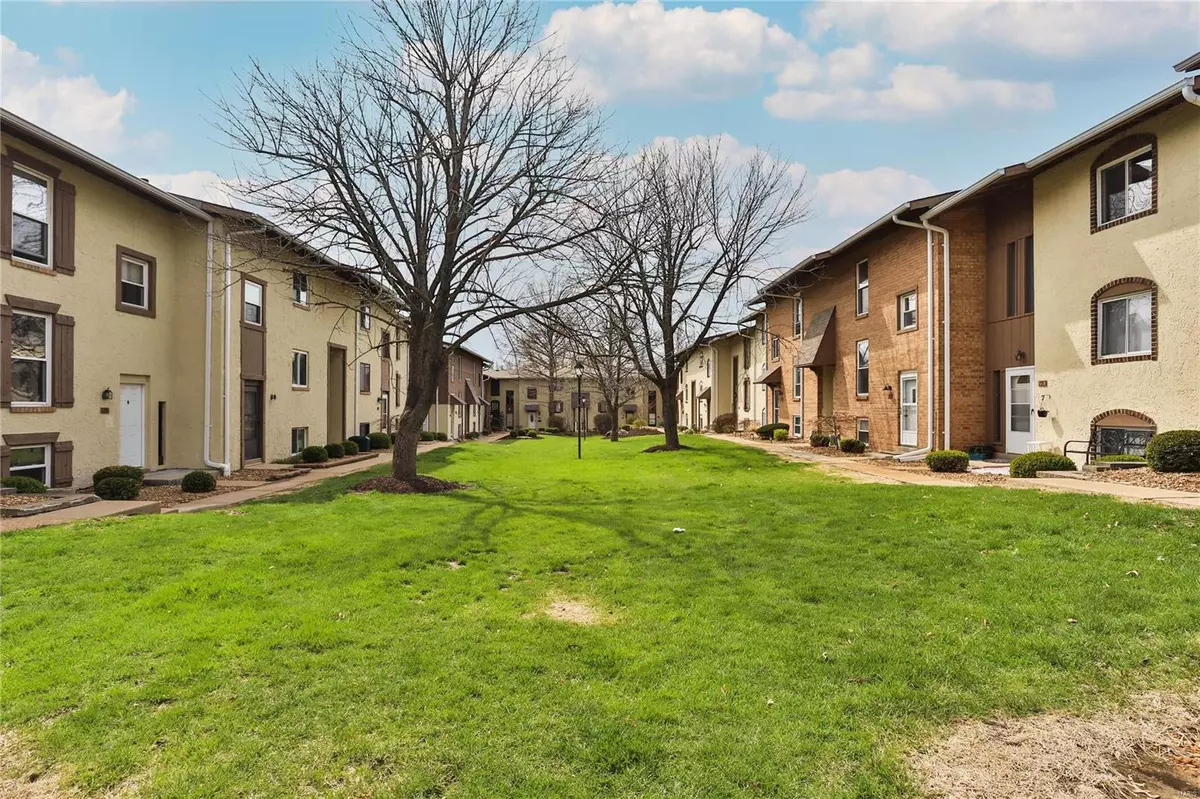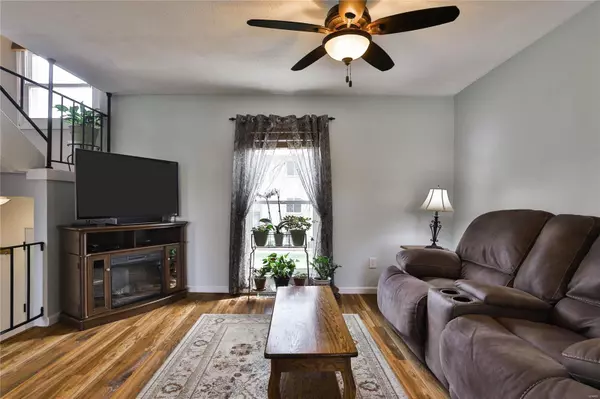$202,000
$175,000
15.4%For more information regarding the value of a property, please contact us for a free consultation.
172 Carmel Woods DR Ellisville, MO 63021
3 Beds
3 Baths
1,850 SqFt
Key Details
Sold Price $202,000
Property Type Condo
Sub Type Condo/Coop/Villa
Listing Status Sold
Purchase Type For Sale
Square Footage 1,850 sqft
Price per Sqft $109
Subdivision Kiefer Creek Condo
MLS Listing ID 22021227
Sold Date 05/16/22
Style Townhouse
Bedrooms 3
Full Baths 2
Half Baths 1
Construction Status 51
HOA Fees $325/mo
Year Built 1971
Building Age 51
Lot Size 4,748 Sqft
Acres 0.109
Property Description
Nice! Nice! Nice! You will love this home. Its spacious, 1850 sq feet of living space, a large dining room, living room and family room too! Its updated, custom kitchen with granite countertops, updated and upgraded cabinets, undercount lighting, stainless appliances, backsplash, and plenty of space to spread out and cook your favorite meal. Its, open, fresh, flowing, has neutral paint, upgraded flooring, ceiling fans, canned lighting. Its 3 bedrooms, with a spacious owners suite. It's clean and cared for delicately. Its outdoor living, with an enclosed patio with privacy fence, ample amount of green space. Its convenient, 2 parking spaces, and plenty additional parking, next to Bluebird Park, and City of Ellisville Trail system. Its just the best, Welcome Home...
Location
State MO
County St Louis
Area Marquette
Rooms
Basement Full, Rec/Family Area, Walk-Out Access
Interior
Interior Features Open Floorplan, Carpets, Window Treatments, Walk-in Closet(s)
Heating Forced Air
Cooling Ceiling Fan(s), Electric
Fireplace Y
Appliance Dishwasher, Disposal, Microwave, Electric Oven
Exterior
Parking Features false
Amenities Available Clubhouse
Private Pool false
Building
Sewer Public Sewer
Water Public
Architectural Style Traditional
Level or Stories Multi/Split
Structure Type Brick Veneer, Frame, Stucco
Construction Status 51
Schools
Elementary Schools Ridge Meadows Elem.
Middle Schools Selvidge Middle
High Schools Marquette Sr. High
School District Rockwood R-Vi
Others
HOA Fee Include Clubhouse, Some Insurance, Maintenance Grounds, Sewer, Snow Removal, Trash, Water
Ownership Private
Acceptable Financing Cash Only, Conventional
Listing Terms Cash Only, Conventional
Special Listing Condition None
Read Less
Want to know what your home might be worth? Contact us for a FREE valuation!

Our team is ready to help you sell your home for the highest possible price ASAP
Bought with Reid Noud






