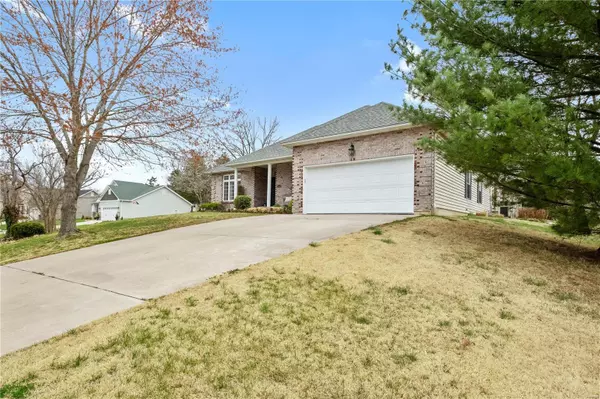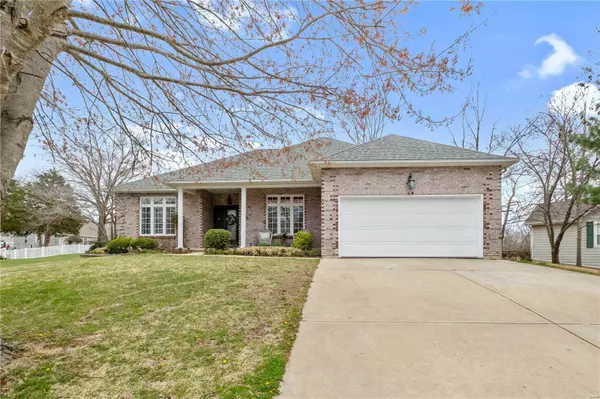$385,000
$375,000
2.7%For more information regarding the value of a property, please contact us for a free consultation.
31454 Hillside DR Foristell, MO 63348
3 Beds
2 Baths
1,936 SqFt
Key Details
Sold Price $385,000
Property Type Single Family Home
Sub Type Residential
Listing Status Sold
Purchase Type For Sale
Square Footage 1,936 sqft
Price per Sqft $198
Subdivision Incline Village
MLS Listing ID 22021005
Sold Date 05/05/22
Style Ranch
Bedrooms 3
Full Baths 2
Construction Status 23
HOA Fees $66/ann
Year Built 1999
Building Age 23
Lot Size 0.272 Acres
Acres 0.272
Lot Dimensions 50'x48'x125'x77'x125'
Property Description
Check out this adorable home in the heart of Incline Village! This home has been meticulously maintained and is adorably updated with newer carpet, beautiful handscraped-look engineered flooring, plantation shutters throughout and so much more. This split floor plan offers two bedrooms with a princess en suite on one side and the master suite on the opposite side of the home. From the spacious 9' ceilings, coffered ceilings in the office/dining room, or the open railing staircase with extra-wide steps, this home is just perfect! From the covered patio with hookups for a hot tub, the fenced yard, and the shuffleboard in the basement, this home is perfect for entertaining!
Location
State MO
County Warren
Area Wright City R-2
Rooms
Basement Concrete, Full, Concrete, Radon Mitigation System, Bath/Stubbed, Sump Pump, Unfinished
Interior
Interior Features High Ceilings, Coffered Ceiling(s), Carpets, Walk-in Closet(s)
Heating Forced Air
Cooling Electric
Fireplace Y
Appliance Dishwasher, Disposal, Microwave, Electric Oven, Stainless Steel Appliance(s), Water Softener
Exterior
Parking Features true
Garage Spaces 2.0
Amenities Available Golf Course, Pool, Tennis Court(s), Clubhouse
Private Pool false
Building
Lot Description Fencing, Water View
Story 1
Sewer Public Sewer
Water Public
Architectural Style Traditional
Level or Stories One
Structure Type Brick Veneer, Vinyl Siding
Construction Status 23
Schools
Elementary Schools Wright City East/West
Middle Schools Wright City Middle
High Schools Wright City High
School District Wright City R-Ii
Others
Ownership Private
Acceptable Financing Cash Only, Conventional, FHA, VA
Listing Terms Cash Only, Conventional, FHA, VA
Special Listing Condition Other, None
Read Less
Want to know what your home might be worth? Contact us for a FREE valuation!

Our team is ready to help you sell your home for the highest possible price ASAP
Bought with Sheila Janssen






