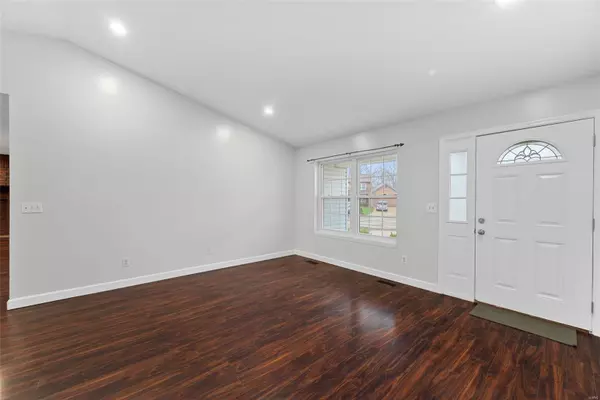$285,000
$259,900
9.7%For more information regarding the value of a property, please contact us for a free consultation.
1550 Athens Dr St Peters, MO 63376
3 Beds
3 Baths
2,388 SqFt
Key Details
Sold Price $285,000
Property Type Single Family Home
Sub Type Residential
Listing Status Sold
Purchase Type For Sale
Square Footage 2,388 sqft
Price per Sqft $119
Subdivision Pegasus Farms #4
MLS Listing ID 22018381
Sold Date 05/04/22
Style Ranch
Bedrooms 3
Full Baths 3
Construction Status 31
HOA Fees $4/ann
Year Built 1991
Building Age 31
Lot Size 9,148 Sqft
Acres 0.21
Lot Dimensions 83/90x127/78
Property Description
Welcome home to this fantastic 3bd 3bth ranch home in the Pegasus Farms Subdivision that sits on a quiet
cul-de-sac! Enter into the open floor-plan with vaulted ceilings and luxury vinyl floors leading into the dining room. The open concept allows you to view the kitchen with its granite countertops and cherrywood cabinets. The french doors lead you out to your expansive deck overlooking your large private fenced in yard! Great for entertaining! The primary bedroom is on the main floor, along with 2 other bedrooms and another full bathroom. The fully finished basement offers even more space including a full bathroom! Theres even room for an office/playroom! The walk-out basement gives you direct access to your large fenced in yard and patio allowing for tons of entertaining options. Do not miss out on this opportunity!!
Location
State MO
County St Charles
Area St. Charles
Rooms
Basement Concrete, Bathroom in LL, Full, Rec/Family Area, Sleeping Area, Walk-Out Access
Interior
Interior Features Open Floorplan, Carpets, Vaulted Ceiling, Some Wood Floors
Heating Forced Air
Cooling Ceiling Fan(s), Electric
Fireplaces Number 1
Fireplaces Type Woodburning Fireplce
Fireplace Y
Appliance Dishwasher, Disposal, Microwave, Electric Oven, Stainless Steel Appliance(s)
Exterior
Parking Features true
Garage Spaces 2.0
Private Pool false
Building
Lot Description Cul-De-Sac, Fencing
Story 1
Sewer Public Sewer
Water Public
Architectural Style Traditional
Level or Stories One
Structure Type Vinyl Siding
Construction Status 31
Schools
Elementary Schools Fairmount Elem.
Middle Schools Saeger Middle
High Schools Francis Howell Central High
School District Francis Howell R-Iii
Others
Ownership Private
Acceptable Financing Cash Only, Conventional, FHA, VA
Listing Terms Cash Only, Conventional, FHA, VA
Special Listing Condition None
Read Less
Want to know what your home might be worth? Contact us for a FREE valuation!

Our team is ready to help you sell your home for the highest possible price ASAP
Bought with Patricia Wilson






