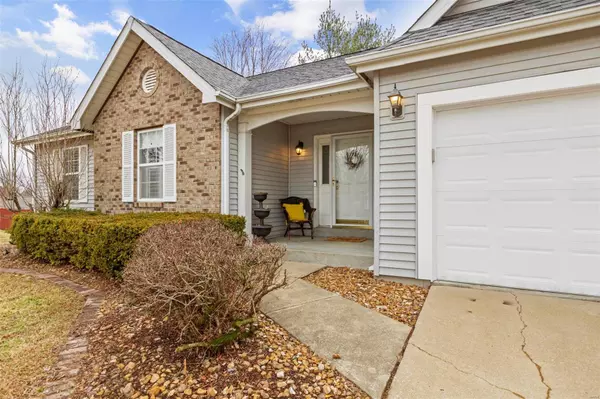$290,000
$249,900
16.0%For more information regarding the value of a property, please contact us for a free consultation.
40 Babler Wood St Peters, MO 63304
3 Beds
2 Baths
1,310 SqFt
Key Details
Sold Price $290,000
Property Type Single Family Home
Sub Type Residential
Listing Status Sold
Purchase Type For Sale
Square Footage 1,310 sqft
Price per Sqft $221
Subdivision Park Ridge Estate #6
MLS Listing ID 22004406
Sold Date 04/26/22
Style Ranch
Bedrooms 3
Full Baths 2
Construction Status 30
Year Built 1992
Building Age 30
Lot Size 0.300 Acres
Acres 0.3
Lot Dimensions 113x128x100x122
Property Description
Babbling 40 Babler Wood! This home has a lot to say for itself, so listen up. This 3 bedroom, 2 bath St. Peter’s pretty is full of perks & features. A spacious driveway, 2 car garage, & covered front porch, say “Welcome! Come on in!” Vaulted ceilings, skylights, & hardwood floors as you enter into the main living room echoes “We’ve got plenty of room for you here.” Eat in kitchen w/ bay window, granite countertops, & pantry sing out “Bon appetit with me!” Master suite tub/ separate shower combined w/ additional full bath are giving us “Rub-a-dub-dub” & “singing in the shower”. The spacious bedrooms call out “Stay awhile.” The unfinished basement is telling us to “Make like Chip & Joanna, & fix ‘er up.” The back patio & huge yard are screaming “Let’s have a house party!” And location? Location is urging us to “Hit up Fresh Thyme, Walmart, De Rienzo’s Pizza & Pub all within a 2 mile radius.” But above all, 40 Babler Wood will have you saying “There’s no place like home!” CHEERS!
Location
State MO
County St Charles
Area Francis Howell Cntrl
Rooms
Basement Full
Interior
Interior Features Center Hall Plan, Open Floorplan, Carpets, Special Millwork, Window Treatments, Vaulted Ceiling, Walk-in Closet(s), Some Wood Floors
Heating Forced Air
Cooling Ceiling Fan(s), Electric
Fireplaces Type None
Fireplace Y
Appliance Dishwasher, Disposal, Microwave, Electric Oven
Exterior
Parking Features true
Garage Spaces 2.0
Amenities Available Underground Utilities
Private Pool false
Building
Lot Description Corner Lot, Cul-De-Sac, Level Lot, Streetlights
Story 1
Sewer Public Sewer
Water Public
Architectural Style Traditional
Level or Stories One
Structure Type Brick Veneer, Vinyl Siding
Construction Status 30
Schools
Elementary Schools Fairmount Elem.
Middle Schools Hollenbeck Middle
High Schools Francis Howell Central High
School District Francis Howell R-Iii
Others
Ownership Private
Acceptable Financing Cash Only, Conventional, FHA, VA
Listing Terms Cash Only, Conventional, FHA, VA
Special Listing Condition None
Read Less
Want to know what your home might be worth? Contact us for a FREE valuation!

Our team is ready to help you sell your home for the highest possible price ASAP
Bought with Karen Boelling






