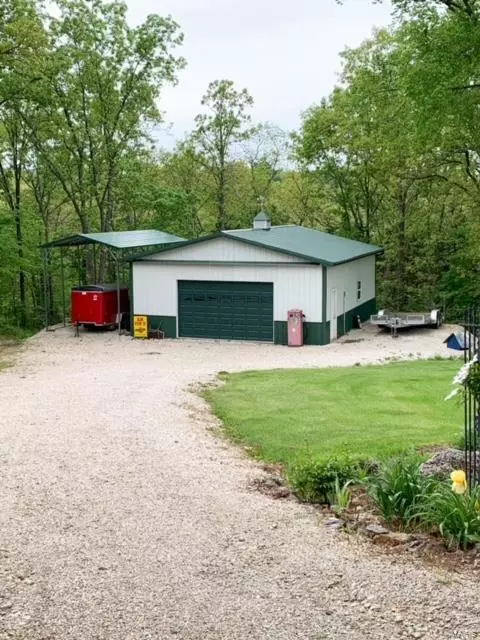$325,000
$325,000
For more information regarding the value of a property, please contact us for a free consultation.
4441 Liberty Meadows Rd De Soto, MO 63020
3 Beds
3 Baths
1,482 SqFt
Key Details
Sold Price $325,000
Property Type Single Family Home
Sub Type Residential
Listing Status Sold
Purchase Type For Sale
Square Footage 1,482 sqft
Price per Sqft $219
Subdivision Liberty Ridge
MLS Listing ID 22007453
Sold Date 04/15/22
Style Ranch
Bedrooms 3
Full Baths 3
Construction Status 35
Year Built 1987
Building Age 35
Lot Size 3.200 Acres
Acres 3.2
Lot Dimensions 212x747x188x839
Property Description
COMING SOON to the sought after Liberty Ridge Subdivision!!! This well maintained home sits on 3.2 acres with beautiful views of the stunning gardens! Imagine drinking your morning coffee under the coved patio listing to the relaxing sounds of rippling water from the water feature, that extends throughout the back yard. Enter through the front door where you will find a large livingroom, french doors that lead to the separate dinning area, and a spacious kitchen. 3 beds upstairs, with a master suite, and gorgeous hardwood floors!! Downstairs you will find an extra sleeping area or office space and a workshop. This is truly one of a kind with 2 outbuildings on the property. A 28x32 shop that is heated, a 19x21 shop for storage, and carport for camper or boat parking. Not to mention the dry creek that runs on the property!! Showings start on 2/26 and open house on 2/27 1-4pm.
Location
State MO
County Jefferson
Area Desoto
Rooms
Basement Concrete, Bathroom in LL, Egress Window(s), Full, Sleeping Area, Unfinished, Walk-Out Access
Interior
Interior Features Some Wood Floors
Heating Forced Air
Cooling Attic Fan, Ceiling Fan(s), Electric
Fireplaces Type None
Fireplace Y
Appliance Dishwasher, Disposal, Microwave, Electric Oven, Refrigerator
Exterior
Parking Features true
Garage Spaces 4.0
Amenities Available Workshop Area
Private Pool false
Building
Lot Description Creek, Level Lot
Story 1
Sewer Septic Tank
Water Well
Architectural Style Other
Level or Stories One
Structure Type Brk/Stn Veneer Frnt, Cedar, Frame
Construction Status 35
Schools
Elementary Schools Hillsboro Elem.
Middle Schools Hillsboro Jr. High
High Schools Hillsboro High
School District Hillsboro R-Iii
Others
Ownership Private
Acceptable Financing Cash Only, Conventional, FHA, USDA, VA
Listing Terms Cash Only, Conventional, FHA, USDA, VA
Special Listing Condition Owner Occupied, None
Read Less
Want to know what your home might be worth? Contact us for a FREE valuation!

Our team is ready to help you sell your home for the highest possible price ASAP
Bought with Pamela Rehg






