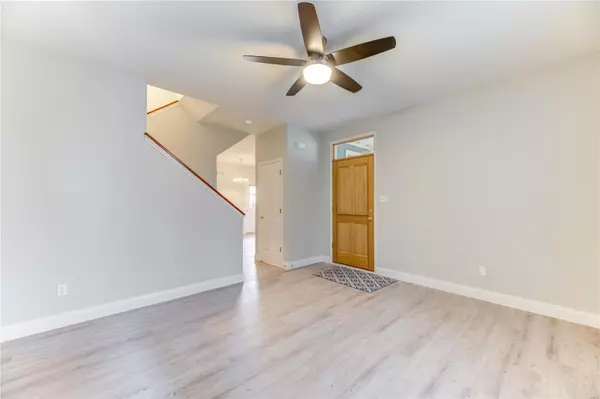$360,000
$315,000
14.3%For more information regarding the value of a property, please contact us for a free consultation.
3520 E Arpent ST St Charles, MO 63301
3 Beds
3 Baths
1,448 SqFt
Key Details
Sold Price $360,000
Property Type Single Family Home
Sub Type Residential
Listing Status Sold
Purchase Type For Sale
Square Footage 1,448 sqft
Price per Sqft $248
Subdivision New Town At St Chas #1A
MLS Listing ID 22015274
Sold Date 04/18/22
Style Other
Bedrooms 3
Full Baths 2
Half Baths 1
Construction Status 16
HOA Fees $70/ann
Year Built 2006
Building Age 16
Lot Size 2,614 Sqft
Acres 0.06
Lot Dimensions None
Property Description
Welcome home to this amazing 1.5 story home in New Town! Beautifully updated with luxury vinyl plank floors throughout main floor, freshly painted, kitchen has been completely remodeled with gorgeous white 42 inch cabinetry, gleaming granite countertops and stainless steel appliances, including new air fryer/convection oven. Master bedroom suite with completely remodeled bath including new vanity, toilet and shower doors, is right off the kitchen as well as the main floor laundry. Two nice sized bedrooms and full bath and space at top of stairs that could be appointed with a desk round out the upper level. 3/4 rough-in in the lower level will make it easy to finish to your liking. New roof (2020). Backyard has a patio and the two car detached garage is easily accessed from alley. Enjoy easy access to incredible amenities including a pool, lazy river, Blue Agave pool, parks, community garden, amphitheater, sand beach, shopping and restaurants! Hurry! It won’t last long!
Location
State MO
County St Charles
Area Orchard Farm
Rooms
Basement Full, Concrete, Sump Pump, Unfinished
Interior
Interior Features High Ceilings, Carpets
Heating Forced Air
Cooling Electric
Fireplace Y
Appliance Dishwasher, Disposal, Microwave, Electric Oven
Exterior
Parking Features true
Garage Spaces 2.0
Amenities Available Pool, Tennis Court(s), Clubhouse, Underground Utilities
Private Pool false
Building
Lot Description Level Lot, Sidewalks, Streetlights
Story 1.5
Sewer Public Sewer
Water Public
Architectural Style Traditional
Level or Stories One and One Half
Structure Type Frame
Construction Status 16
Schools
Elementary Schools Orchard Farm Elem.
Middle Schools Orchard Farm Middle
High Schools Orchard Farm Sr. High
School District Orchard Farm R-V
Others
Ownership Private
Acceptable Financing Cash Only, Conventional, FHA, VA
Listing Terms Cash Only, Conventional, FHA, VA
Special Listing Condition None
Read Less
Want to know what your home might be worth? Contact us for a FREE valuation!

Our team is ready to help you sell your home for the highest possible price ASAP
Bought with Angela Haldeman






