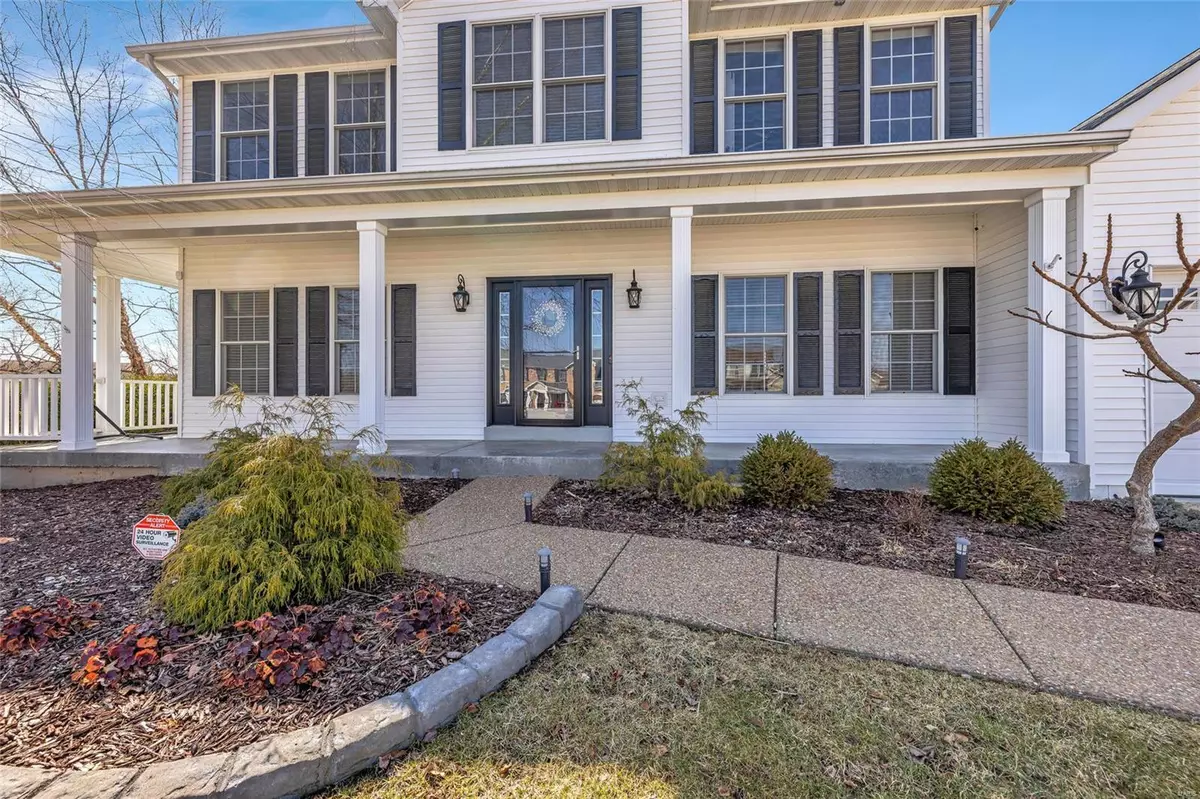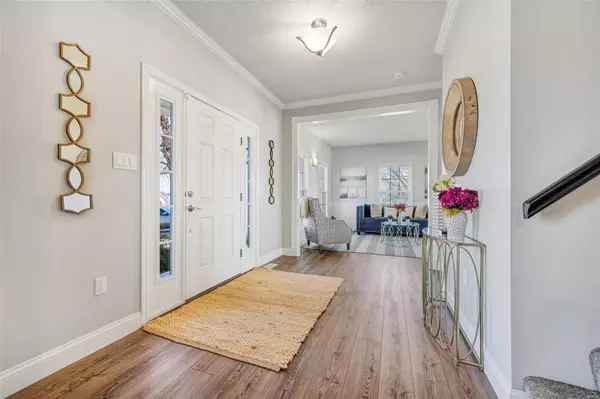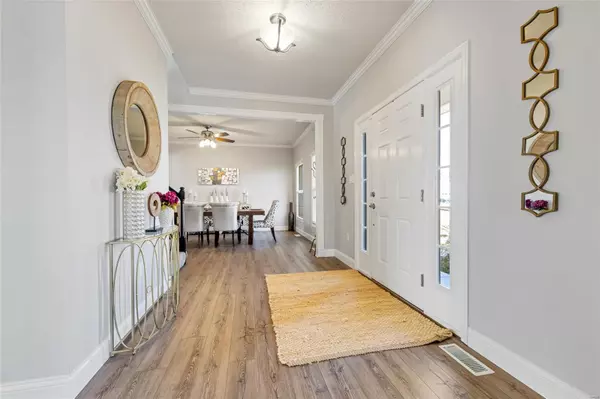$552,000
$492,500
12.1%For more information regarding the value of a property, please contact us for a free consultation.
128 Henrietta Dardenne Prairie, MO 63368
5 Beds
4 Baths
3,546 SqFt
Key Details
Sold Price $552,000
Property Type Single Family Home
Sub Type Residential
Listing Status Sold
Purchase Type For Sale
Square Footage 3,546 sqft
Price per Sqft $155
Subdivision Vlgs Dardenne Mccluer Village #3
MLS Listing ID 22013665
Sold Date 04/15/22
Style Other
Bedrooms 5
Full Baths 3
Half Baths 1
Construction Status 20
HOA Fees $36/ann
Year Built 2002
Building Age 20
Lot Size 0.370 Acres
Acres 0.37
Lot Dimensions irregular
Property Description
Need a 5 bedroom home that is neat, clean, loaded with options & ready to go? Welcome to 128 Henrietta. This spacious home is loaded from top to bottom with great colors, great floors, solid surface counters, breakfast bar in the large kitchen & farm doors over the pantry. A big master suite with french doors just off of the loft leads the way with 3 other bedrooms upstairs. Separate dining room is just off the kitchen & formal living room across the foyer from it. The large finished lower level offers lots of options in the recreational areas & there is another full bath & bedroom as well. (currently set up as office). The sprawling fenced yard is overlooked by a big 2 tiered composite deck & offers a water view of a neighboring small lake. Don't forget the subdivision amenities & walking trails either.
Location
State MO
County St Charles
Area Fort Zumwalt West
Rooms
Basement Concrete, Bathroom in LL, Egress Window(s), Full, Concrete, Rec/Family Area, Sleeping Area, Walk-Out Access
Interior
Interior Features Bookcases, Open Floorplan, Carpets, Walk-in Closet(s), Some Wood Floors
Heating Forced Air
Cooling Ceiling Fan(s), Electric
Fireplaces Number 1
Fireplaces Type Woodburning Fireplce
Fireplace Y
Appliance Dishwasher, Disposal, Microwave, Electric Oven
Exterior
Parking Features true
Garage Spaces 3.0
Amenities Available Pool, Tennis Court(s), Clubhouse
Private Pool false
Building
Lot Description Fencing, Water View
Story 2
Sewer Public Sewer
Water Public
Architectural Style Traditional
Level or Stories Two
Structure Type Vinyl Siding
Construction Status 20
Schools
Elementary Schools Ostmann Elem.
Middle Schools Ft. Zumwalt West Middle
High Schools Ft. Zumwalt West High
School District Ft. Zumwalt R-Ii
Others
Ownership Relocation
Acceptable Financing Cash Only, Conventional, FHA, VA
Listing Terms Cash Only, Conventional, FHA, VA
Special Listing Condition Owner Occupied, None
Read Less
Want to know what your home might be worth? Contact us for a FREE valuation!

Our team is ready to help you sell your home for the highest possible price ASAP
Bought with Kelsey Snell






