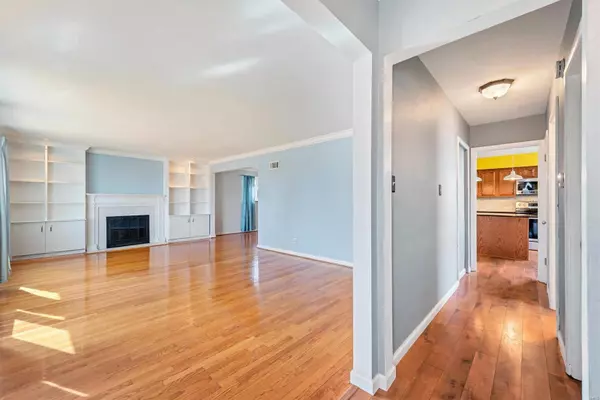$226,500
$214,900
5.4%For more information regarding the value of a property, please contact us for a free consultation.
2953 Bellerive DR St Louis, MO 63121
2 Beds
3 Baths
2,570 SqFt
Key Details
Sold Price $226,500
Property Type Single Family Home
Sub Type Residential
Listing Status Sold
Purchase Type For Sale
Square Footage 2,570 sqft
Price per Sqft $88
Subdivision Country Club Add Of Normandy Park
MLS Listing ID 22011718
Sold Date 04/11/22
Style Other
Bedrooms 2
Full Baths 2
Half Baths 1
Construction Status 66
Year Built 1956
Building Age 66
Lot Size 7,492 Sqft
Acres 0.172
Lot Dimensions 48x148
Property Description
Wonderful value in this converted 3 bedrm home...an abundance of space and private areas for all occupants! The bright, light Living Rm features large windows, crown mold, hardwood floors and a pretty fireplace flanked with built-ins. The Dining Rm also has hardwoods and has a granite serving bar from the kitchen. Barn doors lead to the Family Rm with access to the large Deck. The Huge eat-in Kitchen has loads of cabinets and plenty of granite countertop for preparing those special meals! Main level full Bath! Upstairs you'll find two very nice-sized bedrms with hardwood floors and the 2nd full Bath. The amazing finished lower level has a sharp Rec Rm with a wb fireplace...Yes, the Pool Table and big screen are included! The Bar area makes for great entertaining,fridge included. Outside you'll see a nice, level yard with two sheds. The view from the front of the house is wide open land of the UMSL Campus. Many updates over the years! Oversize 2 car garage! Back-up generator too!
Location
State MO
County St Louis
Area Normandy
Rooms
Basement Fireplace in LL, Full, Partially Finished, Rec/Family Area
Interior
Interior Features Bookcases, Some Wood Floors
Heating Forced Air
Cooling Ceiling Fan(s), Electric
Fireplaces Number 2
Fireplaces Type Woodburning Fireplce
Fireplace Y
Appliance Dishwasher, Microwave, Electric Oven, Refrigerator, Stainless Steel Appliance(s)
Exterior
Parking Features true
Garage Spaces 2.0
Private Pool false
Building
Lot Description Fencing, Level Lot, Sidewalks, Streetlights
Story 1.5
Sewer Public Sewer
Water Public
Architectural Style Traditional
Level or Stories One and One Half
Structure Type Brick, Vinyl Siding
Construction Status 66
Schools
Elementary Schools Bel-Nor Elem.
Middle Schools Normandy Middle
High Schools Normandy High
School District Normandy
Others
Ownership Private
Acceptable Financing Cash Only, Conventional, FHA, VA
Listing Terms Cash Only, Conventional, FHA, VA
Special Listing Condition None
Read Less
Want to know what your home might be worth? Contact us for a FREE valuation!

Our team is ready to help you sell your home for the highest possible price ASAP
Bought with Paul Sager






