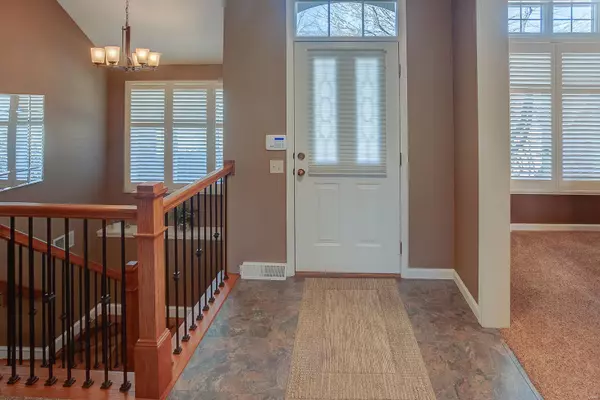$380,000
$360,000
5.6%For more information regarding the value of a property, please contact us for a free consultation.
119 Red Fox RD Belleville, IL 62223
4 Beds
4 Baths
4,482 SqFt
Key Details
Sold Price $380,000
Property Type Single Family Home
Sub Type Residential
Listing Status Sold
Purchase Type For Sale
Square Footage 4,482 sqft
Price per Sqft $84
Subdivision Oak Hill Estates
MLS Listing ID 22009755
Sold Date 04/08/22
Style Ranch
Bedrooms 4
Full Baths 3
Half Baths 1
Construction Status 35
HOA Fees $6/ann
Year Built 1987
Building Age 35
Lot Size 0.570 Acres
Acres 0.57
Lot Dimensions 25,819 Sq Ft
Property Description
Stunning Ranch in Oak Hill Estates! Here’s the Spacious Home you have been looking for! Custom built, one owner home, is unique in many features that’s sure to impress. Full brick home on a .59 acre cu-de-sac lot featuring 4 bedrooms, 3.5 baths, plantation shutters, huge living room with 11’ beamed ceiling, brick fireplace with built ins and opens to the dining room. The kitchen boasts large Corian peninsula breakfast bar, skylight at sink, island with cooktop, pull out shelves, built in desk, pantry, breakfast room with fireplace & patio doors to deck. Master bedroom has trey ceiling, master bath with jetted tub, separate shower 2 walk in closets. Large main floor laundry. Each bedroom has access to a full bath. New switch back stair case to the finished lower level with large family room, office area, 2 bedrooms with Jack and Jill bath, large storage room with double utility doors. Geothermal HVAC, Woods Basement waterproofing & sump with battery backup. Offers due 3/7/2022 1pm.
Location
State IL
County St Clair-il
Rooms
Basement Bathroom in LL, Partially Finished, Concrete, Rec/Family Area, Sump Pump, Walk-Out Access
Interior
Interior Features Bookcases, Carpets, Walk-in Closet(s)
Heating Geothermal
Cooling Geothermal
Fireplaces Number 2
Fireplaces Type Woodburning Fireplce
Fireplace Y
Appliance Dishwasher, Disposal, Electric Cooktop, Microwave, Wall Oven
Exterior
Garage true
Garage Spaces 2.0
Waterfront false
Private Pool false
Building
Lot Description Cul-De-Sac
Story 1
Sewer Public Sewer
Water Public
Architectural Style Traditional
Level or Stories One
Structure Type Brick
Construction Status 35
Schools
Elementary Schools Harmony Emge Dist 175
Middle Schools Harmony Emge Dist 175
High Schools Belleville High School-West
School District Harmony Emge Dist 175
Others
Ownership Private
Acceptable Financing Cash Only, Conventional, FHA, VA
Listing Terms Cash Only, Conventional, FHA, VA
Special Listing Condition Homestead Senior, Owner Occupied, None
Read Less
Want to know what your home might be worth? Contact us for a FREE valuation!

Our team is ready to help you sell your home for the highest possible price ASAP
Bought with Daniel Haight






