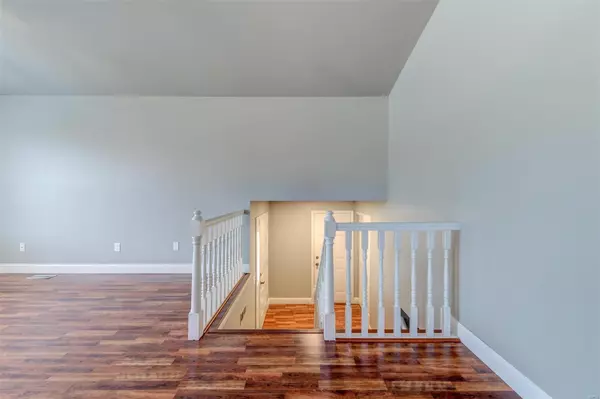$300,000
$279,900
7.2%For more information regarding the value of a property, please contact us for a free consultation.
612 Autumn Oaks DR St Peters, MO 63376
4 Beds
3 Baths
1,416 SqFt
Key Details
Sold Price $300,000
Property Type Single Family Home
Sub Type Residential
Listing Status Sold
Purchase Type For Sale
Square Footage 1,416 sqft
Price per Sqft $211
Subdivision Ashleigh Estate #2
MLS Listing ID 22010124
Sold Date 03/30/22
Style Split Foyer
Bedrooms 4
Full Baths 3
Construction Status 29
Year Built 1993
Building Age 29
Lot Size 7,841 Sqft
Acres 0.18
Lot Dimensions 72x110
Property Description
Attractive 4bd, 3ba home will leave you breathless with all the endless features. Great curb appeal, 2 car garage & welcoming foyer. The large living area has soaring vaulted ceilings, fabulous cherry flooring throughout, the open floor plan allows natural light to stream through. Glorious kitchen has an abundance of cabinetry for all your culinary supplies, center island w/breakfast bar, built-in microwave & large pantry. Beautiful Granite 1-1/4" countertop adds style & includes full Granite backsplash. Master bed has a large walk-in closet & luxury bath w/separate tub & shower. Additionally, generously sized bedrooms give you plenty of room for your entire family. Professionally finished lower level, cozy brick fireplace, family room, full ba, an additional bedroom & cedar closet.
Large laundry room & ample storage area. Sliding glass door leads to the patio area for summer fun in the nice-sized backyard. Convenient to shopping, easy access to HWY 40, HWY 70 & Page Extension(364)
Location
State MO
County St Charles
Area Francis Howell North
Rooms
Basement Concrete, Full, Partially Finished, Sleeping Area, Sump Pump
Interior
Interior Features Open Floorplan, Carpets, Vaulted Ceiling, Walk-in Closet(s)
Heating Forced Air
Cooling Ceiling Fan(s), Electric
Fireplaces Number 1
Fireplaces Type Woodburning Fireplce
Fireplace Y
Appliance Dishwasher, Disposal, Microwave, Gas Oven
Exterior
Parking Features true
Garage Spaces 2.0
Private Pool false
Building
Sewer Public Sewer
Water Public
Architectural Style Other
Level or Stories Multi/Split
Construction Status 29
Schools
Elementary Schools Fairmount Elem.
Middle Schools Hollenbeck Middle
High Schools Francis Howell North High
School District Francis Howell R-Iii
Others
Ownership Private
Acceptable Financing Cash Only, Conventional, FHA, VA
Listing Terms Cash Only, Conventional, FHA, VA
Special Listing Condition None
Read Less
Want to know what your home might be worth? Contact us for a FREE valuation!

Our team is ready to help you sell your home for the highest possible price ASAP
Bought with Katherine Campbell






