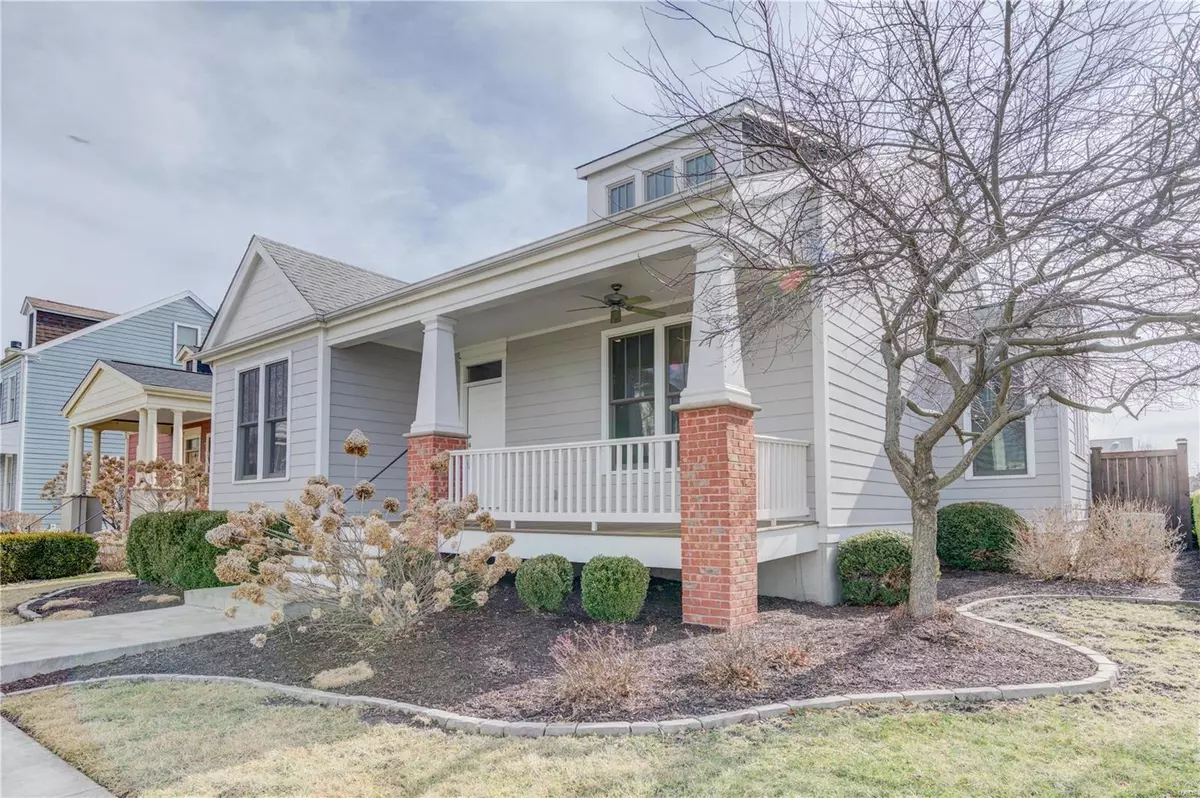$425,000
$400,000
6.3%For more information regarding the value of a property, please contact us for a free consultation.
3319 N Canal WAY St Charles, MO 63301
3 Beds
2 Baths
1,602 SqFt
Key Details
Sold Price $425,000
Property Type Single Family Home
Sub Type Residential
Listing Status Sold
Purchase Type For Sale
Square Footage 1,602 sqft
Price per Sqft $265
Subdivision New Town At St Chas #1
MLS Listing ID 22009260
Sold Date 03/31/22
Style Ranch
Bedrooms 3
Full Baths 2
Construction Status 17
HOA Fees $77/ann
Year Built 2005
Building Age 17
Lot Size 6,534 Sqft
Acres 0.15
Lot Dimensions .15
Property Description
Gorgeous Craftsman Style Ranch with covered Front Porch overlooking the Lake! Amazing View with a private back yard & oversized stamped patio, wood privacy fence + 2 Car detached garage. Impressive 10ft & Cathedral Ceilings, Rich Hardwood Floors; Top of the line Kitchen with Granite counters & Breakfast bar, Stainless Gas Range & Hood. Well planned drop zone: custom closet storage system featuring pull out shelving that will house all of the pantry dry goods & more, Washer/Dryer remain. Primary Bedroom Suite features oversize closet, + incredible spa style bathroom with large corner jetted tub, shower, double bowl adult height vanity, & walk in closet with storage system..3rd bedroom currently serves as a home office area (easily converted to a private bedroom) Basement with deep pour, bath rough in, storage closets, + egress window. Paste to see the pano: https://kuula.co/share/NJsFq?logo=-1&info=0&fs=1&vr=1&sd=1&initload=0&thumbs=1
Location
State MO
County St Charles
Area Orchard Farm
Rooms
Basement Concrete, Egress Window(s), Full, Bath/Stubbed, Sump Pump, Unfinished
Interior
Interior Features Cathedral Ceiling(s), Open Floorplan, Window Treatments, High Ceilings, Vaulted Ceiling, Walk-in Closet(s), Some Wood Floors
Heating Forced Air
Cooling Ceiling Fan(s), Electric
Fireplaces Type None
Fireplace Y
Appliance Dishwasher, Disposal, Microwave, Range Hood, Gas Oven, Refrigerator, Stainless Steel Appliance(s)
Exterior
Parking Features true
Garage Spaces 2.0
Amenities Available Pool, Tennis Court(s), Clubhouse, Underground Utilities
Private Pool false
Building
Lot Description Fencing, Level Lot, Water View, Waterfront, Wood Fence
Story 1
Builder Name Whitaker
Sewer Public Sewer
Water Public
Architectural Style Craftsman
Level or Stories One
Structure Type Fiber Cement
Construction Status 17
Schools
Elementary Schools Discovery/Orchard Farm
Middle Schools Orchard Farm Middle
High Schools Orchard Farm Sr. High
School District Orchard Farm R-V
Others
Ownership Private
Acceptable Financing Cash Only, Conventional, FHA, VA
Listing Terms Cash Only, Conventional, FHA, VA
Special Listing Condition None
Read Less
Want to know what your home might be worth? Contact us for a FREE valuation!

Our team is ready to help you sell your home for the highest possible price ASAP
Bought with Kim Durham






