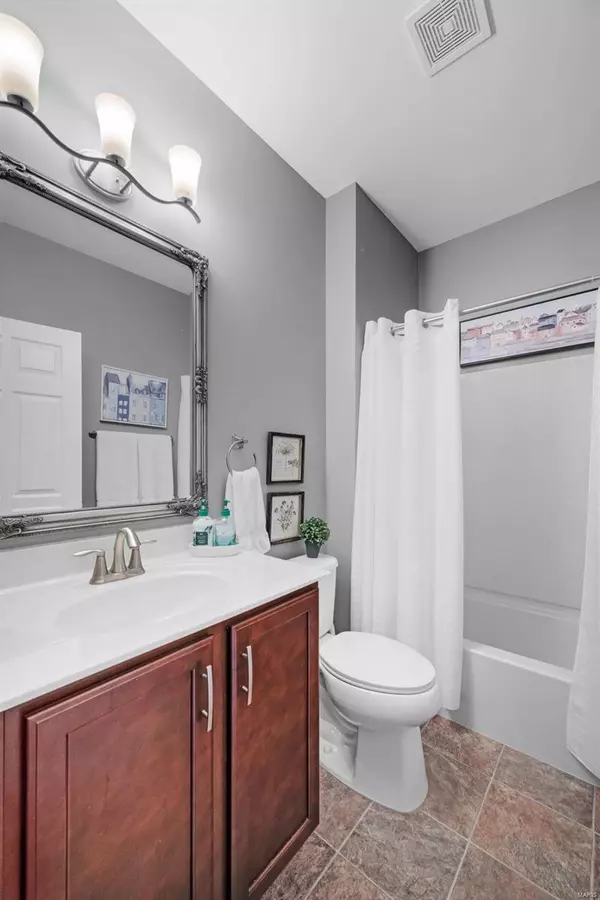$442,000
$425,000
4.0%For more information regarding the value of a property, please contact us for a free consultation.
757 Ostrich DR Lake St Louis, MO 63367
3 Beds
3 Baths
2,928 SqFt
Key Details
Sold Price $442,000
Property Type Condo
Sub Type Condo/Coop/Villa
Listing Status Sold
Purchase Type For Sale
Square Footage 2,928 sqft
Price per Sqft $150
Subdivision Heritage Of Hawk Ridge #3
MLS Listing ID 22005412
Sold Date 03/25/22
Style Ranch
Bedrooms 3
Full Baths 3
Construction Status 9
HOA Fees $253/mo
Year Built 2013
Building Age 9
Lot Size 7,405 Sqft
Acres 0.17
Lot Dimensions None
Property Description
Welcome to Heritage of Hawk Ridge! As you walk in you’ll see the pride of ownership, gleaming wood floors, 10ft ceilings and natural light. Great room features window wall and beautiful gas fireplace. Kitchen features staggered cherry 42in cabinets, ceramic tile backsplash, walk in pantry, spacious center island & stainless appliances including a double oven. The sliding glass door with built in blinds leads outside to the covered deck you’ll be sure to enjoy all year long! Spacious Master Bedroom with bay window leads into Master Bathroom suite including adult height vanity with two sinks, separate soaker tub with transom window above/shower and huge walk-in closet. Main floor laundry room with cabinets and laundry sink off the garage leads you to the office. Secondary bedroom, bathroom & Music/Flex room finish out the main floor. Lower-level features Living/Rec Room with can lighting, Bedroom with walk in closet, Bathroom plus ample storage space with workshop area.
Location
State MO
County St Charles
Area Wentzville-Timberland
Rooms
Basement Bathroom in LL, Egress Window(s), Full, Partially Finished, Rec/Family Area, Sleeping Area, Sump Pump
Interior
Interior Features Open Floorplan, Carpets, Window Treatments, Walk-in Closet(s), Some Wood Floors
Heating Forced Air
Cooling Electric
Fireplaces Number 1
Fireplaces Type Gas
Fireplace Y
Appliance Dishwasher, Disposal, Microwave, Gas Oven
Exterior
Parking Features true
Garage Spaces 2.0
Amenities Available Clubhouse, Exercise Room, In Ground Pool, Tennis Court(s), Underground Utilities
Private Pool false
Building
Lot Description Level Lot, Sidewalks, Streetlights
Story 1
Sewer Public Sewer
Water Public
Architectural Style Traditional
Level or Stories One
Structure Type Brk/Stn Veneer Frnt, Vinyl Siding
Construction Status 9
Schools
Elementary Schools Duello Elem.
Middle Schools Wentzville South Middle
High Schools Timberland High
School District Wentzville R-Iv
Others
HOA Fee Include Clubhouse, Maintenance Grounds, Pool, Recreation Facl
Ownership Private
Acceptable Financing Cash Only, Conventional, VA
Listing Terms Cash Only, Conventional, VA
Special Listing Condition None
Read Less
Want to know what your home might be worth? Contact us for a FREE valuation!

Our team is ready to help you sell your home for the highest possible price ASAP
Bought with John Spellman






