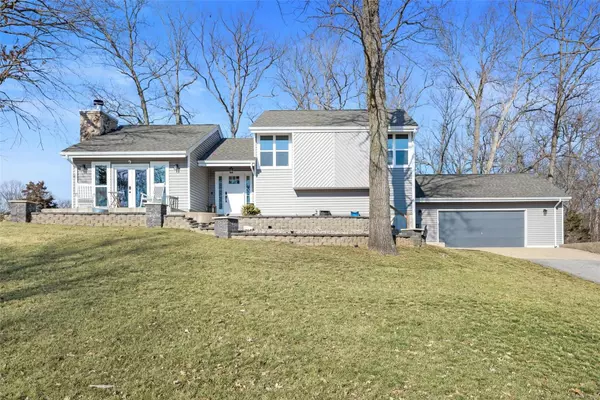$358,000
$345,000
3.8%For more information regarding the value of a property, please contact us for a free consultation.
31796 Somerset Foristell, MO 63348
3 Beds
2 Baths
1,291 SqFt
Key Details
Sold Price $358,000
Property Type Single Family Home
Sub Type Residential
Listing Status Sold
Purchase Type For Sale
Square Footage 1,291 sqft
Price per Sqft $277
Subdivision Incline Village
MLS Listing ID 22011208
Sold Date 03/23/22
Style Quad-Level
Bedrooms 3
Full Baths 2
Construction Status 42
HOA Fees $41/ann
Year Built 1980
Building Age 42
Lot Size 0.372 Acres
Acres 0.372
Lot Dimensions 146x119
Property Description
Stunning & meticulous barely describe just how perfect this like-new home shows. Located on a private street, in the gated community of Incline Village, this beautifully updated multi-level home boasts a wooded lot, backing to the golf course & has a serene view of the 220 acre lake from the front porch. The entry foyer leads to the Great Room w/ bright, neutral colors & feature Bluetooth LED Recessed Lighting, Wood Burning Fireplace, & French Doors to the front porch. Step up to the Breakfast Room featuring Large Windows & opens to the updated kitchen w/ Granite Counters, Stainless Steel Appliances, & White Cabinetry. The 2nd level leads to the Master Suite w/ Sliding Glass Doors to the deck, Master Bath w/ Double Vanities, Seamless Glass Shower, & Jacuzzi Tub. Two more spacious bedrooms w/ two-panel doors, frosted glass closets & an updated hall bath round it out. Rec Room in the LL w/ custom bar, laundry, & access to the oversized 2 car garage w/ golf cart storage.
Location
State MO
County Warren
Area Wright City R-2
Rooms
Basement Full, Partially Finished, Rec/Family Area, Walk-Up Access
Interior
Interior Features Open Floorplan
Heating Forced Air
Cooling Electric, Heat Pump
Fireplaces Number 1
Fireplaces Type Woodburning Fireplce
Fireplace Y
Appliance Electric Oven, Stainless Steel Appliance(s)
Exterior
Parking Features true
Garage Spaces 2.0
Amenities Available Golf Course
Private Pool false
Building
Lot Description Backs To Golf Course, Water View
Sewer Public Sewer
Water Public
Architectural Style Traditional
Level or Stories Multi/Split
Structure Type Vinyl Siding
Construction Status 42
Schools
Elementary Schools Wright City East/West
Middle Schools Wright City Middle
High Schools Wright City High
School District Wright City R-Ii
Others
Ownership Private
Acceptable Financing Cash Only, Conventional, FHA, VA
Listing Terms Cash Only, Conventional, FHA, VA
Special Listing Condition Owner Occupied, None
Read Less
Want to know what your home might be worth? Contact us for a FREE valuation!

Our team is ready to help you sell your home for the highest possible price ASAP
Bought with Stephen Allen






