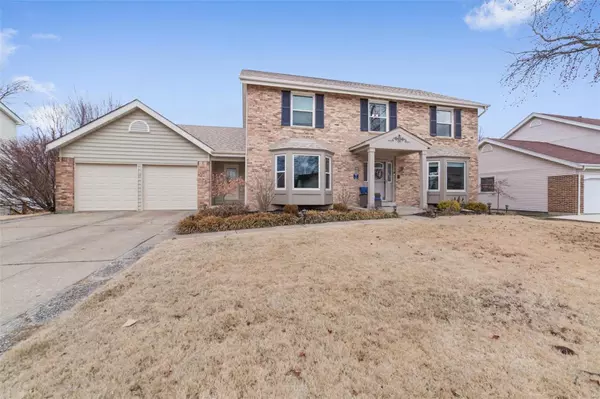$390,000
$369,000
5.7%For more information regarding the value of a property, please contact us for a free consultation.
23 Connemara RD St Peters, MO 63376
4 Beds
4 Baths
3,386 SqFt
Key Details
Sold Price $390,000
Property Type Single Family Home
Sub Type Residential
Listing Status Sold
Purchase Type For Sale
Square Footage 3,386 sqft
Price per Sqft $115
Subdivision Drovers Crossing #3
MLS Listing ID 22001482
Sold Date 03/21/22
Style Other
Bedrooms 4
Full Baths 3
Half Baths 1
Construction Status 38
HOA Fees $8/ann
Year Built 1984
Building Age 38
Lot Size 10,019 Sqft
Acres 0.23
Lot Dimensions 120 x 88
Property Description
Updated home offers professionally landscaped yard, inground pool, & tons of entertaining spaces. Gleaming hardwood spans the first flr. Spacious front living rm & dining rm boast bay windows w/ seating. Custom kitchen w/ show stopping tile, solid surfaces, & upscale lighting. Open flr plan flows seamlessly to the breakfast nook w/ bay windows & great rm. The great rm offers a wood-burning fireplace, & leads to the sun drenched sunrm. Sunrm w/ new windows & hvac for year around enjoyment. Mainfl laundry. Upstairs the mstr bedrm suite has lofty ceilings, walk in closet, & updated bath w/ double vanity, glass enclosed shower & custom tile. Updated full bath & 3 addl bedrms round out the 2nd floor. Walk out lower level is finished w/ laminate flooring, full bath w/ shower, bar area, & storage. LL is perfect for entertaining & pool party guests! LL french doors lead to a covered patio, level yard, & gorgeous pool area patio & outdoor kitchen. Roof 3yrs. 2 car gar. Updates on attachmnt.
Location
State MO
County St Charles
Area Fort Zumwalt East
Rooms
Basement Bathroom in LL, Full, Partially Finished, Rec/Family Area, Walk-Out Access
Interior
Interior Features Open Floorplan, Carpets, Window Treatments, Some Wood Floors
Heating Forced Air
Cooling Electric
Fireplaces Number 1
Fireplaces Type Woodburning Fireplce
Fireplace Y
Appliance Dishwasher, Disposal, Gas Oven
Exterior
Parking Features true
Garage Spaces 2.0
Amenities Available Private Inground Pool
Private Pool true
Building
Lot Description Level Lot, Partial Fencing, Sidewalks
Story 2
Sewer Public Sewer
Water Public
Architectural Style Traditional
Level or Stories Two
Structure Type Brk/Stn Veneer Frnt
Construction Status 38
Schools
Elementary Schools Hawthorn Elem.
Middle Schools Dubray Middle
High Schools Ft. Zumwalt East High
School District Ft. Zumwalt R-Ii
Others
Ownership Private
Acceptable Financing Cash Only, Conventional, FHA, VA
Listing Terms Cash Only, Conventional, FHA, VA
Special Listing Condition Owner Occupied, Renovated, None
Read Less
Want to know what your home might be worth? Contact us for a FREE valuation!

Our team is ready to help you sell your home for the highest possible price ASAP
Bought with Joy Bradsher






