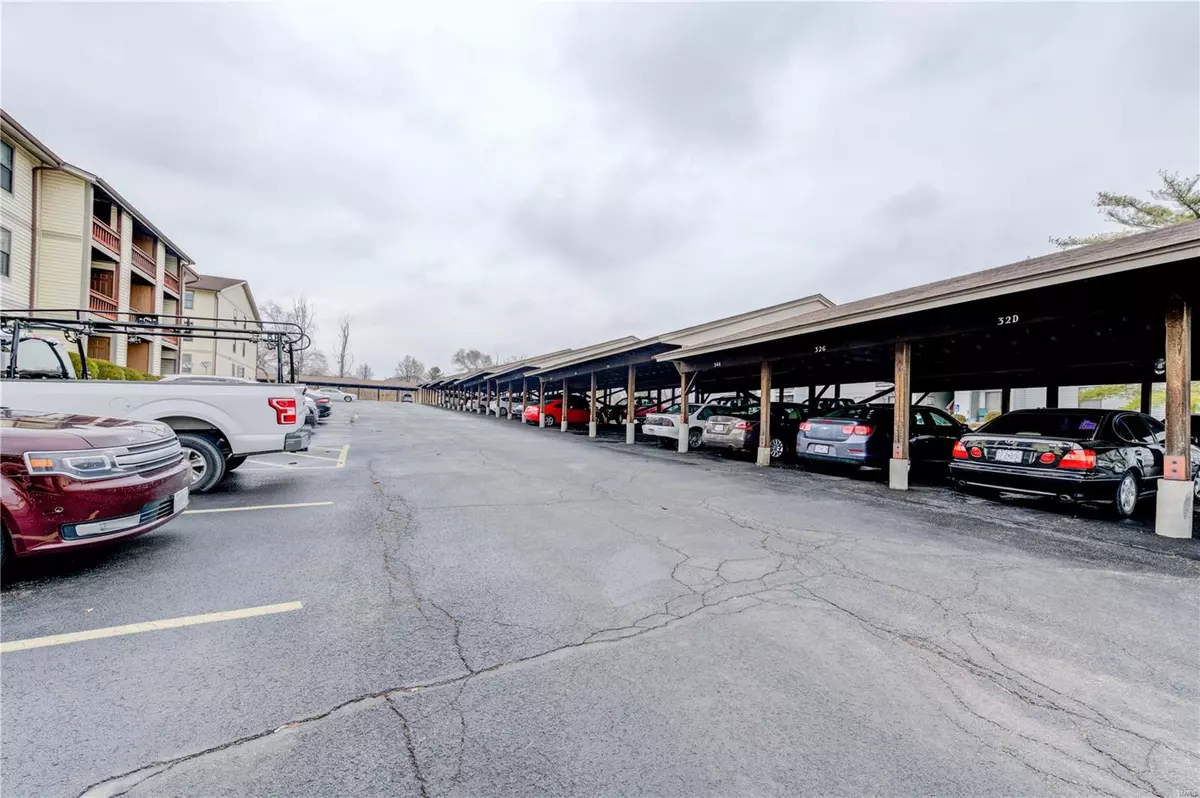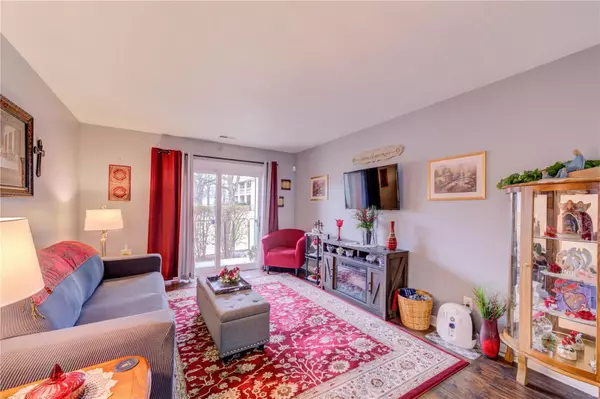$110,000
$102,900
6.9%For more information regarding the value of a property, please contact us for a free consultation.
1453 Summergate Pkwy #H St Peters, MO 63303
1 Bed
1 Bath
692 SqFt
Key Details
Sold Price $110,000
Property Type Condo
Sub Type Condo/Coop/Villa
Listing Status Sold
Purchase Type For Sale
Square Footage 692 sqft
Price per Sqft $158
Subdivision Summergate Garden Condos
MLS Listing ID 22010194
Sold Date 03/22/22
Style Garden Apartment
Bedrooms 1
Full Baths 1
Construction Status 38
HOA Fees $160/mo
Year Built 1984
Building Age 38
Lot Size 653 Sqft
Acres 0.015
Lot Dimensions x
Property Description
Updated 1 Bedroom, 1 Bath Ground Level Condo With Laundry Area & 1 Assigned Covered Carport Space* New Front Storm Door (2021)* Spacious Living Room With Manufactured Wood Flooring & New (2021) Sliding Glass Door To Private Patio & Storage Closet* Kitchen Offers White Cabinets, Manufactured Wood Flooring, Title Backsplash, Brkfst Bar & Updated Appliances (Refrigerator Stays)* White Six Panel Doors & Trim* Ceiling Fan* Brush Nickel Door Hardware* Master Bedroom With Manufactured Wood Flooring, New Window (2021), Walk-In Closet & On Suite Laundry Area (Washer & Dryer Stay). Condo Amenities Include: Swimming Pool, Water, Trash, Snow Removal & Landscaping. Great Location With EZ Access To Shopping & Highways* Showings State On Saturday 2/26/22 at 10am
Location
State MO
County St Charles
Area Francis Howell North
Rooms
Basement None
Interior
Interior Features Open Floorplan, Window Treatments, Walk-in Closet(s), Some Wood Floors
Heating Electric
Cooling Ceiling Fan(s), Electric
Fireplaces Type None
Fireplace Y
Appliance Dishwasher, Dryer, Microwave, Electric Oven, Refrigerator, Washer
Exterior
Parking Features false
Amenities Available Clubhouse, In Ground Pool, Private Laundry Hkup, Underground Utilities
Private Pool false
Building
Lot Description Level Lot, Sidewalks, Streetlights
Story 1
Sewer Public Sewer
Water Public
Architectural Style Traditional
Level or Stories One
Structure Type Vinyl Siding
Construction Status 38
Schools
Elementary Schools Becky-David Elem.
Middle Schools Hollenbeck Middle
High Schools Francis Howell North High
School District Francis Howell R-Iii
Others
HOA Fee Include Some Insurance, Maintenance Grounds, Sewer, Snow Removal, Trash, Water
Ownership Private
Acceptable Financing Cash Only, Conventional
Listing Terms Cash Only, Conventional
Special Listing Condition Owner Occupied, Rehabbed, None
Read Less
Want to know what your home might be worth? Contact us for a FREE valuation!

Our team is ready to help you sell your home for the highest possible price ASAP
Bought with Tammy Campbell






