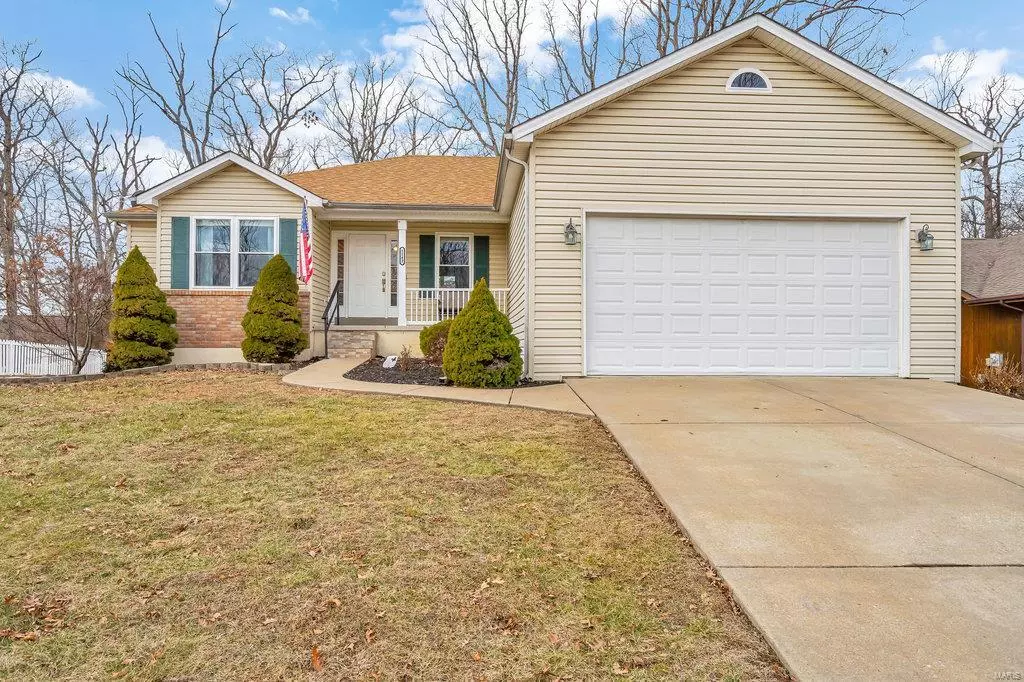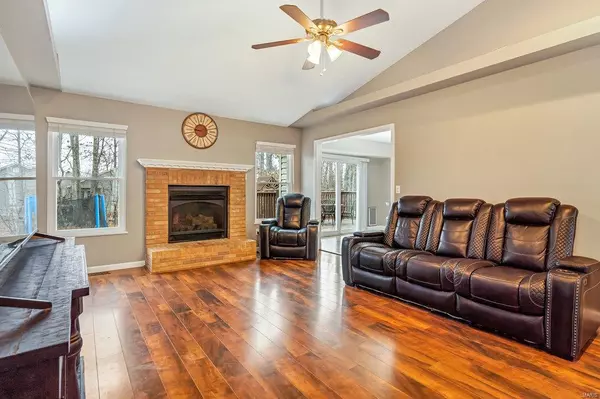$270,000
$275,000
1.8%For more information regarding the value of a property, please contact us for a free consultation.
1142 Village Green DR Marthasville, MO 63357
3 Beds
3 Baths
1,994 SqFt
Key Details
Sold Price $270,000
Property Type Single Family Home
Sub Type Residential
Listing Status Sold
Purchase Type For Sale
Square Footage 1,994 sqft
Price per Sqft $135
Subdivision Lake Sherwood Estates
MLS Listing ID 21089456
Sold Date 03/21/22
Style Ranch
Bedrooms 3
Full Baths 2
Half Baths 1
Construction Status 19
HOA Fees $173/ann
Year Built 2003
Building Age 19
Lot Size 9,888 Sqft
Acres 0.227
Lot Dimensions 80x120
Property Description
Beautiful 3 Bed 2.5 Bath home w/garage on flat ground in Lake Sherwood MO! Split Bedroom plan allows for privacy, Owners Suite has coffered ceilings & Bathroom is spacious with double sinks, plus separate Jacuzzi and shower. Kitchen/dining area opens up to large deck. Gas fireplace. Back of home faces West -watch the sunset off the deck. Roof completely replaced in 2020–including flashings, vents and gutter screens. New Windows and Sliding Patio Door installed in 2020.Main floor laundry~very convenient! Two sump pumps–power& battery back-up. Water filtration system w/water softener –whole house and sediment filter. House is elevated enough to not need a grinder pump -gravity flow sewer connection. Fenced in yard- Trampoline, Playset, Shed, LG Washer/Dryer & Refrigerators can stay. Finished recreation area in the basement can serve as multiple uses –playroom, craft/hobby area, office, lounge area–make it yours! We invite you to come live the Lake Life in Lake Sherwood MO!
Location
State MO
County Warren
Area Washington (Warren)
Rooms
Basement Bathroom in LL, Full, Partially Finished, Rec/Family Area, Bath/Stubbed, Sump Pump
Interior
Interior Features Coffered Ceiling(s), Open Floorplan, Carpets, Special Millwork, Window Treatments, Vaulted Ceiling, Walk-in Closet(s)
Heating Forced Air
Cooling Ceiling Fan(s), Electric
Fireplaces Number 1
Fireplaces Type Gas
Fireplace Y
Appliance Dishwasher, Dryer, Energy Star Applianc, Microwave, Electric Oven, Refrigerator, Washer, Water Softener
Exterior
Parking Features true
Garage Spaces 2.0
Amenities Available Pool, Clubhouse
Private Pool false
Building
Lot Description Fencing, Level Lot, Wood Fence
Story 1
Sewer Community Sewer, Public Sewer
Water Community, Public, Well
Level or Stories One
Structure Type Brk/Stn Veneer Frnt, Vinyl Siding
Construction Status 19
Schools
Elementary Schools Augusta Elem.
Middle Schools Washington Middle
High Schools Washington High
School District Washington
Others
Ownership Private
Acceptable Financing Cash Only, Conventional, FHA, USDA, VA
Listing Terms Cash Only, Conventional, FHA, USDA, VA
Special Listing Condition Owner Occupied, None
Read Less
Want to know what your home might be worth? Contact us for a FREE valuation!

Our team is ready to help you sell your home for the highest possible price ASAP
Bought with Nate Johnson






