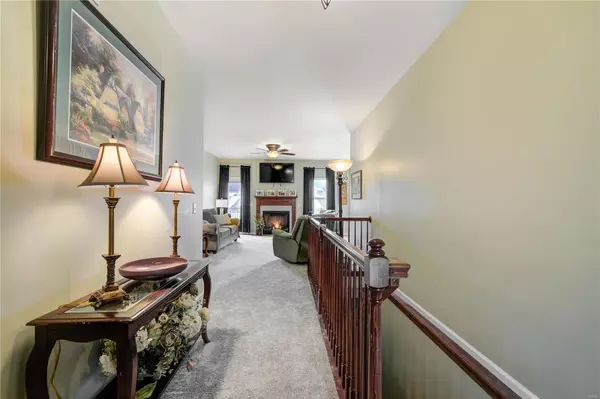$307,000
$279,900
9.7%For more information regarding the value of a property, please contact us for a free consultation.
11068 Village DR W Foristell, MO 63348
3 Beds
2 Baths
1,296 SqFt
Key Details
Sold Price $307,000
Property Type Single Family Home
Sub Type Residential
Listing Status Sold
Purchase Type For Sale
Square Footage 1,296 sqft
Price per Sqft $236
Subdivision Incline Village
MLS Listing ID 22008092
Sold Date 03/21/22
Style Ranch
Bedrooms 3
Full Baths 2
Construction Status 4
HOA Fees $16/ann
Year Built 2018
Building Age 4
Lot Size 0.290 Acres
Acres 0.29
Lot Dimensions 128 x 98
Property Description
Looking for that lake/golf community lifestyle? Welcome home to this charming ranch home in sought after community of Incline Village. Wheelchair accessible home with zero entry front porch and zero entry for both the front door and the garage. As you enter you will find a welcoming entryway that flows right into an inviting living room with a gas fireplace. This open floor plan is great for entertaining and has a fantastic eat-in kitchen. Main floor laundry room is conveniently located next to the master bedroom. Home also has a wider hallway and wider doors making it also wheelchair accessible. Relax on the 10x10 screened in porch with views overlooking the lake. Full unfinished basement with look-out egress window. Store your golfing or boating toys in the 3 car 30x20 garage. Enjoy all of this plus 5 lakes spanning over 200 acres, club house, beach, pool, tennis courts, playground, basketball court, 18 hole golf course.
Location
State MO
County Warren
Area Wright City R-2
Rooms
Basement Concrete, Egress Window(s), Full, Daylight/Lookout Windows, Concrete, Sump Pump, Unfinished
Interior
Heating Forced Air
Cooling Electric, ENERGY STAR Qualified Equipment
Fireplaces Number 1
Fireplaces Type Gas
Fireplace Y
Appliance Dishwasher, Disposal, Microwave, Electric Oven
Exterior
Parking Features true
Garage Spaces 3.0
Private Pool false
Building
Lot Description Corner Lot, Level Lot, Pond/Lake
Story 1
Sewer Public Sewer
Water Public
Architectural Style Contemporary, Traditional
Level or Stories One
Structure Type Frame, Vinyl Siding
Construction Status 4
Schools
Elementary Schools Wright City East/West
Middle Schools Wright City Middle
High Schools Wright City High
School District Wright City R-Ii
Others
Ownership Private
Acceptable Financing Cash Only, Conventional, FHA, VA
Listing Terms Cash Only, Conventional, FHA, VA
Special Listing Condition Disabled Persons, No Step Entry, Owner Occupied, Some Accessible Features, None
Read Less
Want to know what your home might be worth? Contact us for a FREE valuation!

Our team is ready to help you sell your home for the highest possible price ASAP
Bought with Anthony Colon






