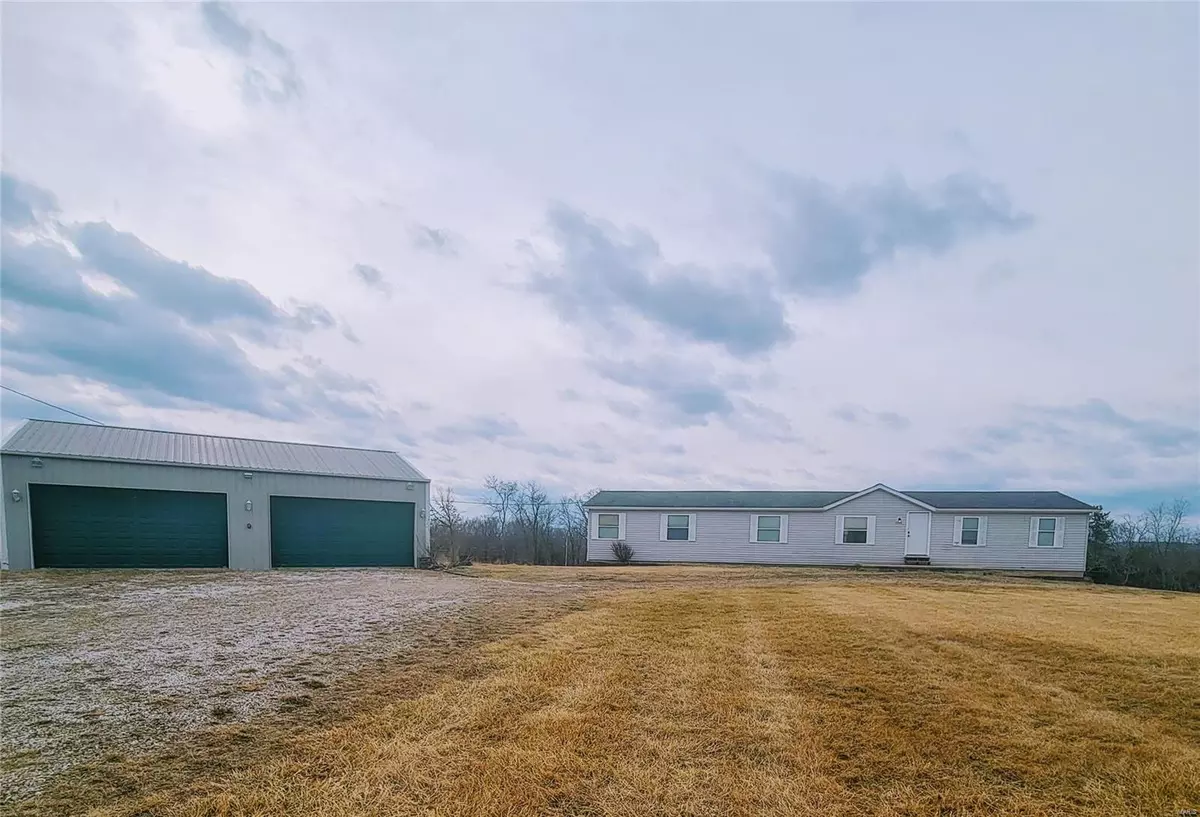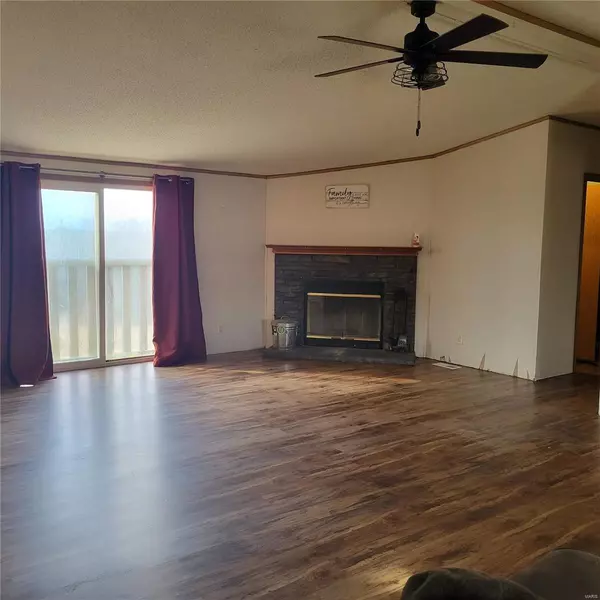$199,000
$199,000
For more information regarding the value of a property, please contact us for a free consultation.
5044 Highland Meadows RD De Soto, MO 63020
3 Beds
2 Baths
2,052 SqFt
Key Details
Sold Price $199,000
Property Type Single Family Home
Sub Type Residential
Listing Status Sold
Purchase Type For Sale
Square Footage 2,052 sqft
Price per Sqft $96
Subdivision Highland Meadows
MLS Listing ID 22007632
Sold Date 03/15/22
Style Manufactured
Bedrooms 3
Full Baths 2
Construction Status 24
HOA Fees $12/ann
Year Built 1998
Building Age 24
Lot Size 4.360 Acres
Acres 4.36
Lot Dimensions irr
Property Description
Hurry- this one will go quickly! Welcome to Highland Meadows- this manufactured home has over 2000 square foot of living space-wowza! Enter to large living room with wood burning fireplace- separate dining room, large kitchen-new sink, faucet and dishwasher- off the kitchen is large laundry room and HVAC. Divided floor plan has master suite with large bedroom and large bathroom to one side of the home- walk in closet -jetted tub with separate shower-- the other side of floor plan has hallway full bathroom and bedrooms 2 and 3 - wait until you see the size of these rooms! Lower level is complete unfinished basement ready with walk out to back yard- come and customize how you need for you and your family! Now outside you have over 4.35 acres and a large detached shop/ garage- wait until you see how much space! Home is sold AS IS- seller will do no repairs and or replacements- come make this one your new home!
Location
State MO
County Jefferson
Area Desoto
Rooms
Basement Concrete, Full, Concrete, Unfinished, Walk-Out Access
Interior
Interior Features Open Floorplan, Walk-in Closet(s)
Heating Forced Air
Cooling Ceiling Fan(s), Electric
Fireplaces Number 1
Fireplaces Type Woodburning Fireplce
Fireplace Y
Appliance Dishwasher, Electric Oven
Exterior
Parking Features true
Garage Spaces 4.0
Private Pool false
Building
Lot Description Corner Lot, Level Lot
Story 1
Sewer Septic Tank
Water Well
Architectural Style Traditional
Level or Stories One
Structure Type Vinyl Siding
Construction Status 24
Schools
Elementary Schools Athena Elem.
Middle Schools Desoto Jr. High
High Schools Desoto Sr. High
School District Desoto 73
Others
Ownership Private
Acceptable Financing Cash Only, Conventional, FHA
Listing Terms Cash Only, Conventional, FHA
Special Listing Condition None
Read Less
Want to know what your home might be worth? Contact us for a FREE valuation!

Our team is ready to help you sell your home for the highest possible price ASAP
Bought with Kyle Weiss






