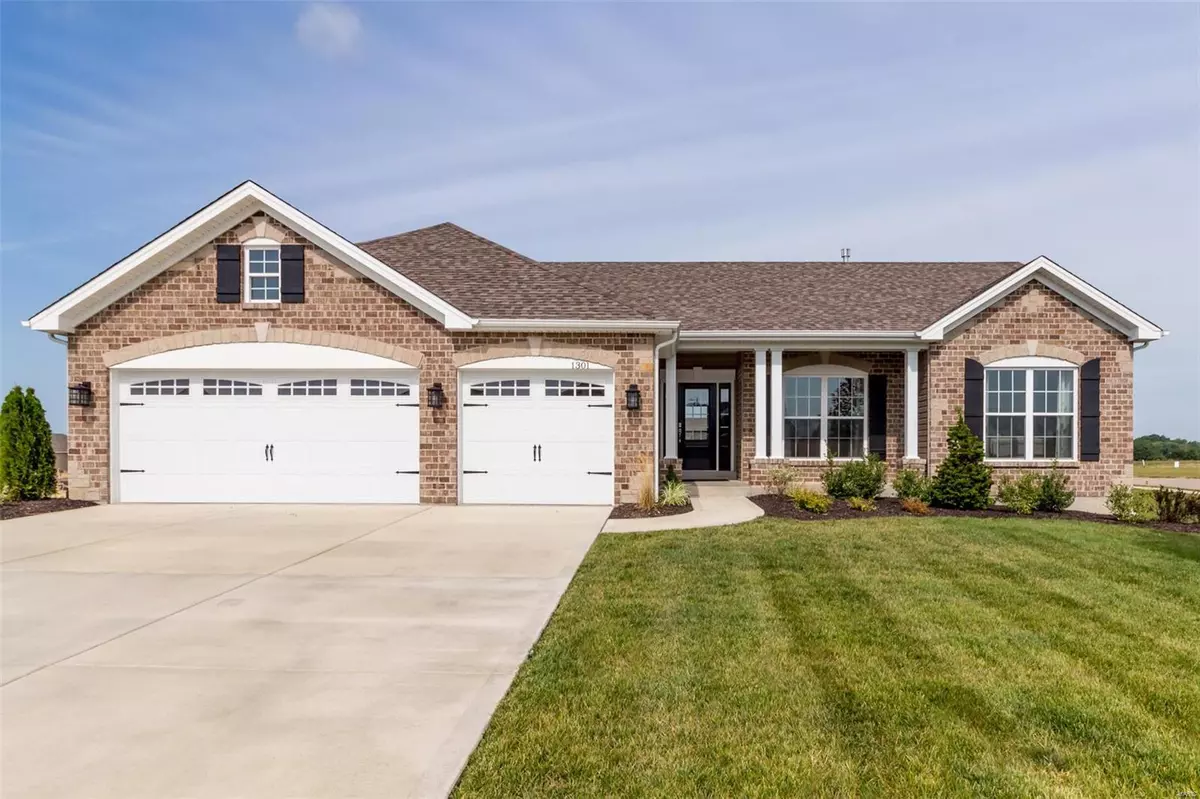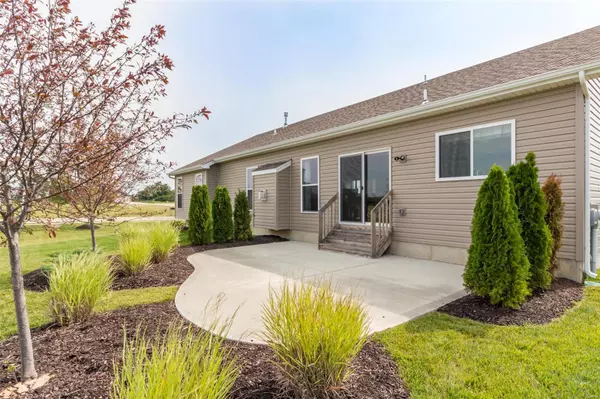$414,900
$419,900
1.2%For more information regarding the value of a property, please contact us for a free consultation.
1301 Whispering River CT St Paul, MO 63366
3 Beds
2 Baths
1,620 SqFt
Key Details
Sold Price $414,900
Property Type Single Family Home
Sub Type Residential
Listing Status Sold
Purchase Type For Sale
Square Footage 1,620 sqft
Price per Sqft $256
Subdivision Riverdale
MLS Listing ID 21079511
Sold Date 03/15/22
Style Ranch
Bedrooms 3
Full Baths 2
Construction Status 6
HOA Fees $25/ann
Year Built 2016
Building Age 6
Lot Size 0.260 Acres
Acres 0.26
Lot Dimensions 75' x 154' x 75' x 153'
Property Description
This 3 bedroom brick & stone ranch display home has so many popular upgrades including a 2' deeper 3 car garage with carriage style, insulated garage doors, vaulted ceilings, a stone fireplace w/ raised stone hearth, Laminate floors throughout the main living area, open stairs w/ iron spindles & can lighting. The kitchen has Upgrade Maple Flagstone staggered cabinets with crown mold, granite counters, under mount 9" deep SS kitchen sink, Kitchen Island, large walk in pantry & more can lighting. The master bedroom has a coffered ceiling & a 2' extension to the rear making it larger along w/ walk in closet. The master bath has a 5' upg. marble shower w/ semi frameless shower doors, upg. granite elite tops w/ rectangular sink bowls, adult hght, upg. faucets & tile floor.
This home is also professionally landscaped with an irrigation system & an oversized curved patio.
Location
State MO
County St Charles
Area Fort Zumwalt North
Rooms
Basement Concrete, Egress Window(s), Full, Concrete, Bath/Stubbed, Unfinished
Interior
Interior Features Coffered Ceiling(s), Open Floorplan, Carpets, Vaulted Ceiling, Walk-in Closet(s)
Heating Forced Air
Cooling Ceiling Fan(s), Electric
Fireplaces Number 1
Fireplaces Type Gas
Fireplace Y
Appliance Dishwasher, Disposal, Microwave, Electric Oven, Refrigerator
Exterior
Parking Features true
Garage Spaces 3.0
Amenities Available Underground Utilities
Private Pool false
Building
Lot Description Corner Lot, Sidewalks, Streetlights
Story 1
Builder Name TR Hughes
Sewer Public Sewer
Water Public
Architectural Style Traditional
Level or Stories One
Structure Type Brk/Stn Veneer Frnt, Vinyl Siding
Construction Status 6
Schools
Elementary Schools Westhoff Elem.
Middle Schools Ft. Zumwalt North Middle
High Schools Ft. Zumwalt North High
School District Ft. Zumwalt R-Ii
Others
Ownership Private
Acceptable Financing Cash Only, Conventional, FHA, USDA, VA
Listing Terms Cash Only, Conventional, FHA, USDA, VA
Special Listing Condition Builder Display, None
Read Less
Want to know what your home might be worth? Contact us for a FREE valuation!

Our team is ready to help you sell your home for the highest possible price ASAP
Bought with David Schott






