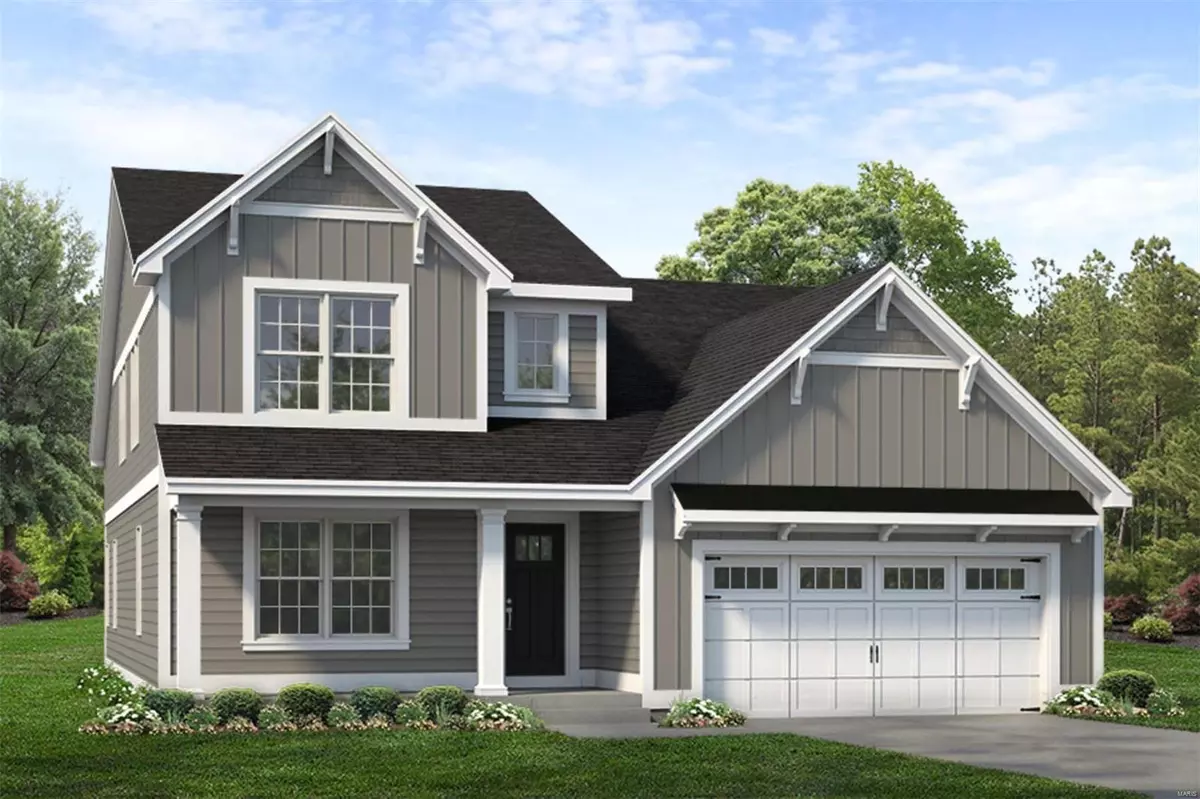$868,920
$855,638
1.6%For more information regarding the value of a property, please contact us for a free consultation.
1011 Twin Pine DR Des Peres, MO 63131
4 Beds
4 Baths
2,771 SqFt
Key Details
Sold Price $868,920
Property Type Single Family Home
Sub Type Residential
Listing Status Sold
Purchase Type For Sale
Square Footage 2,771 sqft
Price per Sqft $313
Subdivision Manhattan Heights Addition
MLS Listing ID 21066917
Sold Date 03/14/22
Style Other
Bedrooms 4
Full Baths 3
Half Baths 1
Lot Size 7,405 Sqft
Acres 0.17
Lot Dimensions 60x125
Property Description
Currently being built on a prime location in Des Peres near many restaurants to choose from. McKelvey's custom design provides an open floor plan from the kitchen to the great room. Cook in your gourmet kitchen while looking out to the beautiful stone fireplace sprawling from the floor to the ceiling. Large walk-in pantry across from butlers pantry. Main floor laundry provides easy dual access from garage or off of kitchen. No stairs needed to get to the Master's Suite. Located off of the great room, this spacious suite flows into the Owner's bath which has dual sinks, culture marble shower base and a private commode. A huge walk-in closet connects to the private bath. There's plenty of room upstairs with 3 bedrooms and a loft area. Sit and relax on your covered deck while enjoying a beverage. Sought after Award winning, top 5 school district in Missouri.
Location
State MO
County St Louis
Area Kirkwood
Rooms
Basement Concrete, Bath/Stubbed, Unfinished
Interior
Interior Features High Ceilings, Open Floorplan, Carpets, Walk-in Closet(s), Some Wood Floors
Heating Forced Air, Zoned
Cooling Electric, Zoned
Fireplaces Number 1
Fireplaces Type Gas
Fireplace Y
Appliance Dishwasher, Disposal, Gas Cooktop, Microwave, Stainless Steel Appliance(s), Wall Oven
Exterior
Parking Features true
Garage Spaces 2.0
Private Pool false
Building
Story 1.5
Builder Name McKelvey Homes
Sewer Public Sewer
Water Public
Architectural Style Traditional
Level or Stories One and One Half
Structure Type Vinyl Siding
Schools
Elementary Schools Westchester Elem.
Middle Schools North Kirkwood Middle
High Schools Kirkwood Sr. High
School District Kirkwood R-Vii
Others
Ownership Private
Acceptable Financing Cash Only, Conventional
Listing Terms Cash Only, Conventional
Special Listing Condition Spec Home, None
Read Less
Want to know what your home might be worth? Contact us for a FREE valuation!

Our team is ready to help you sell your home for the highest possible price ASAP
Bought with Alexandra Thornhill


