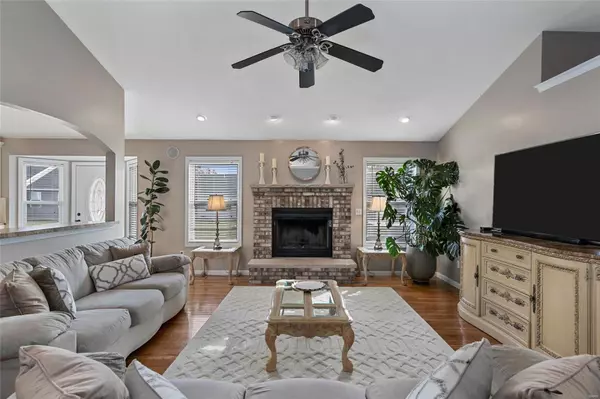$304,000
$275,000
10.5%For more information regarding the value of a property, please contact us for a free consultation.
10938 Mulberry DR Foristell, MO 63348
3 Beds
2 Baths
1,720 SqFt
Key Details
Sold Price $304,000
Property Type Single Family Home
Sub Type Residential
Listing Status Sold
Purchase Type For Sale
Square Footage 1,720 sqft
Price per Sqft $176
Subdivision Incline Village
MLS Listing ID 21080913
Sold Date 12/16/21
Style Ranch
Bedrooms 3
Full Baths 2
Construction Status 14
HOA Fees $66/ann
Year Built 2007
Building Age 14
Lot Size 0.267 Acres
Acres 0.267
Lot Dimensions Irregular
Property Description
Welcome to INCLINE VILLAGE, Missouri’s RESORT style living w/18 hole golf course, gorgeous lakes, & abundance of amenities. This charming 3 bed 2 bath Ranch, OS 2 car garage on over ¼ acre is sure to impress! The Spacious Foyer w/ storage bench & coat closet leading to your GRAND entrance boasts a breathtaking view to the great room-decorative brick&stone wood burning fire place. Wood floors, Cathedral ceilings, ARCHED walkways, Plant shelves throughout complements this open floor plan. Kitchen offers custom 42” cabinets w/ crown molding, SS appliances, pantry, & large center island. Eat at breakfast bar w/ wall-cut-out arched opening, DR w/ bay window. Backyard has OS patio, FirePit & shed.Owner’s suite w/ coffered ceilings, custom closet you can only dream of, owner’s bath corner jetted tub, cultured marble shower, & adult height dual vanity. 2 more bedrooms & full hall bath along with laundry room complete your main floor. Lower level is framed and ready for your finishing touches.
Location
State MO
County Warren
Area Wright City R-2
Rooms
Basement Concrete, Daylight/Lookout Windows, Concrete, Bath/Stubbed, Sump Pump
Interior
Interior Features Cathedral Ceiling(s), Coffered Ceiling(s), Open Floorplan, Carpets, Special Millwork, Vaulted Ceiling, Walk-in Closet(s), Some Wood Floors
Heating Forced Air
Cooling Ceiling Fan(s), Electric
Fireplaces Number 1
Fireplaces Type Woodburning Fireplce
Fireplace Y
Appliance Dishwasher, Disposal, Electric Cooktop, Microwave, Electric Oven, Stainless Steel Appliance(s)
Exterior
Parking Features true
Garage Spaces 2.0
Amenities Available Golf Course, Pool, Tennis Court(s), Clubhouse, Tennis Court(s), Underground Utilities
Private Pool false
Building
Lot Description Level Lot, Streetlights
Story 1
Sewer Public Sewer
Water Public
Architectural Style Traditional
Level or Stories One
Structure Type Brick Veneer, Vinyl Siding
Construction Status 14
Schools
Elementary Schools Wright City East/West
Middle Schools Wright City Middle
High Schools Wright City High
School District Wright City R-Ii
Others
Ownership Private
Acceptable Financing Cash Only, Conventional, FHA, USDA, VA, Other
Listing Terms Cash Only, Conventional, FHA, USDA, VA, Other
Special Listing Condition None
Read Less
Want to know what your home might be worth? Contact us for a FREE valuation!

Our team is ready to help you sell your home for the highest possible price ASAP
Bought with David Rohlfing






