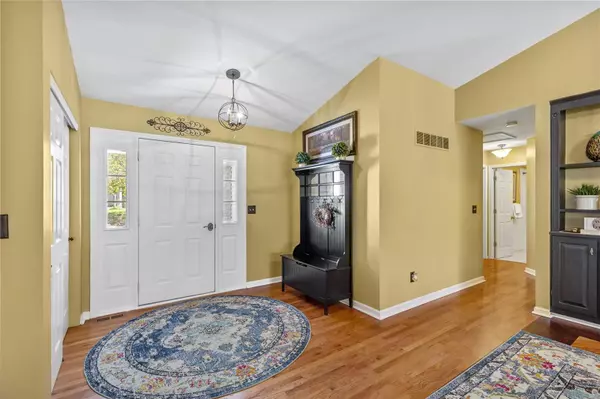$440,000
$425,000
3.5%For more information regarding the value of a property, please contact us for a free consultation.
31547 Sugar Maple CT Foristell, MO 63348
4 Beds
3 Baths
3,712 SqFt
Key Details
Sold Price $440,000
Property Type Single Family Home
Sub Type Residential
Listing Status Sold
Purchase Type For Sale
Square Footage 3,712 sqft
Price per Sqft $118
Subdivision Incline Village
MLS Listing ID 21075194
Sold Date 12/20/21
Style Atrium
Bedrooms 4
Full Baths 3
Construction Status 22
HOA Fees $66/ann
Year Built 1999
Building Age 22
Lot Size 0.531 Acres
Acres 0.531
Lot Dimensions 272x98 approx irregular
Property Description
Dreamy WATERFRONT ATRIUM RANCH on half acre in a quiet court overlooking TURTLE LAKE (approx 2-acre pond) with PRIVATE DOCK to swim & boat. Gated lake community with beach, sports, pool, clubhouse & nearby golf club. Elegant brick & vinyl exterior, 3-CAR GARAGE, lush landscaping & covered entry. Inviting great room with panoramic WATER VIEWS, soaring VAULTED ceilings, site-finished HARDWOOD FLOORS, gas fireplace & cutout view into kitchen. Open kitchen/breakfast hub with 42" wood cabinets, GRANITE counters, tile backsplash, black slate STAINLESS APPLIANCES, center island bar. Sliding door to SHELTERED DECK with breathtaking views. Formal dining room with triple window. VAULTED MASTER suite features new hardwood, WALK-IN CLOSET, dual vanity, new PENNY TILE, soaking tub & separate shower. Sunlit WOOD STAIRCASE down to rec room with QUARTZ WET BAR, 2nd fireplace, guest suite, office & bonus room. Expanded patio with FIRE PIT & flowering garden, ideal for entertaining. See features list!
Location
State MO
County Warren
Area Wright City R-2
Rooms
Basement Bathroom in LL, Egress Window(s), Fireplace in LL, Partially Finished, Rec/Family Area, Sleeping Area, Sump Pump, Walk-Out Access
Interior
Interior Features Bookcases, Open Floorplan, Special Millwork, Vaulted Ceiling, Walk-in Closet(s), Wet Bar, Some Wood Floors
Heating Forced Air
Cooling Ceiling Fan(s), Electric
Fireplaces Number 4
Fireplaces Type Electric, Gas
Fireplace Y
Appliance Dishwasher, Disposal, Front Controls on Range/Cooktop, Microwave, Electric Oven, Stainless Steel Appliance(s), Water Softener
Exterior
Parking Features true
Garage Spaces 3.0
Amenities Available Pool, Tennis Court(s), Clubhouse
Private Pool false
Building
Lot Description Backs to Trees/Woods, Fence-Invisible Pet, Pond/Lake, Streetlights, Water View, Waterfront, Wooded
Story 1
Sewer Public Sewer
Water Public
Architectural Style Traditional
Level or Stories One
Structure Type Brick Veneer, Vinyl Siding
Construction Status 22
Schools
Elementary Schools Wright City East/West
Middle Schools Wright City Middle
High Schools Wright City High
School District Wright City R-Ii
Others
Ownership Private
Acceptable Financing Cash Only, Conventional, FHA, Government, USDA, VA, Other
Listing Terms Cash Only, Conventional, FHA, Government, USDA, VA, Other
Special Listing Condition Some Accessible Features, None
Read Less
Want to know what your home might be worth? Contact us for a FREE valuation!

Our team is ready to help you sell your home for the highest possible price ASAP
Bought with Connie Green






