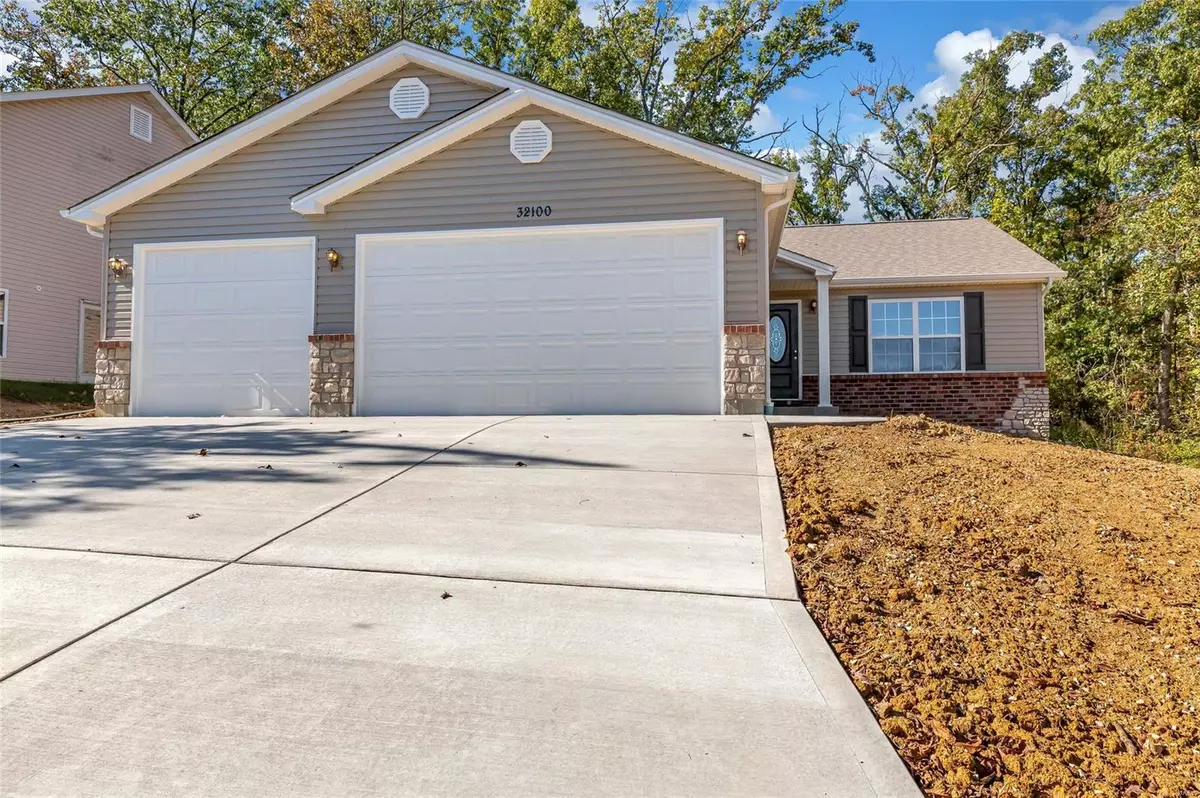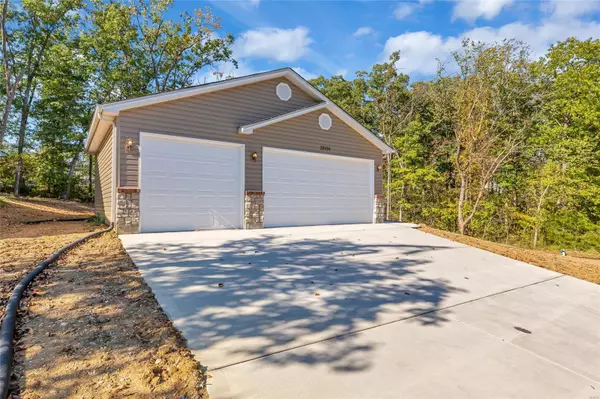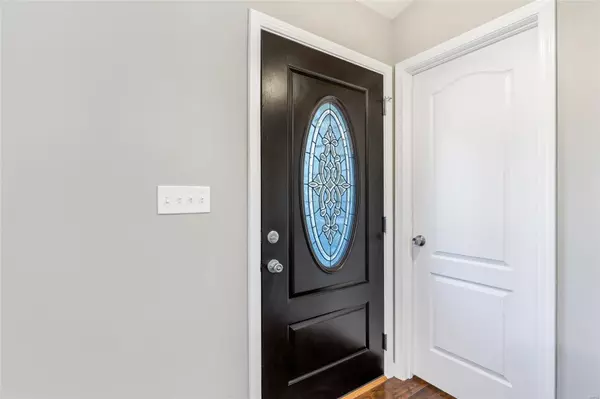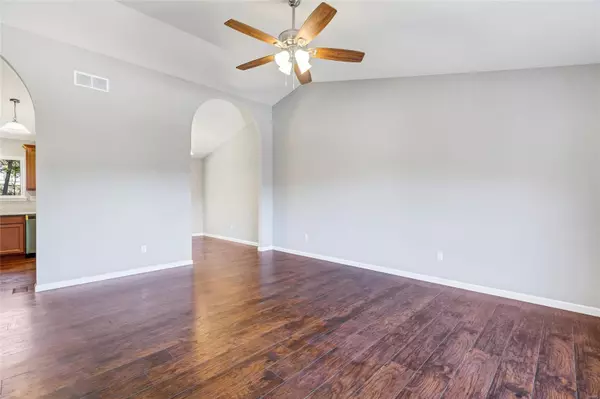$251,000
$239,900
4.6%For more information regarding the value of a property, please contact us for a free consultation.
32100 Fairway DR N Foristell, MO 63348
3 Beds
2 Baths
1,320 SqFt
Key Details
Sold Price $251,000
Property Type Single Family Home
Sub Type Residential
Listing Status Sold
Purchase Type For Sale
Square Footage 1,320 sqft
Price per Sqft $190
Subdivision Incline Village
MLS Listing ID 21074726
Sold Date 11/24/21
Style Ranch
Bedrooms 3
Full Baths 2
Year Built 2021
Lot Size 8,233 Sqft
Acres 0.189
Property Description
Here's your opportunity to own a brand NEW home without all the headache! This ranch home has the open floor plan and modern finishes you've been looking for. Walk into the spacious Great Room with luxury plank flooring , vaulted ceiling, neutral paint, and brushed nickel ceiling fan. Two arch doorways lead to eat-in kitchen with SS appliances, custom cabinetry with crown molding, granite counters, and spacious dining room with access to your tree-lined backyard. Master suite has LG walk-in closet, vaulted ceiling with fan, dual sinks and sep shower and tub. Two more bedrooms , full bath and main floor laundry complete the home. LL offers potential living space with its egress window and rough in bath. 3 car oversized garage! Come FALL in love with this NEW home!!
Location
State MO
County Warren
Area Wright City R-2
Rooms
Basement Concrete, Egress Window(s), Concrete, Bath/Stubbed, Sump Pump, Storage Space
Interior
Interior Features Open Floorplan, Carpets, Vaulted Ceiling, Walk-in Closet(s), Some Wood Floors
Heating Forced Air
Cooling Ceiling Fan(s), Electric
Fireplace Y
Appliance Dishwasher, Disposal, Microwave, Electric Oven, Stainless Steel Appliance(s)
Exterior
Parking Features true
Garage Spaces 3.0
Private Pool false
Building
Lot Description Backs to Trees/Woods
Story 1
Sewer Public Sewer
Water Public
Architectural Style Traditional
Level or Stories One
Structure Type Brick Veneer, Brk/Stn Veneer Frnt, Vinyl Siding
Schools
Elementary Schools Wright City East/West
Middle Schools Wright City Middle
High Schools Wright City High
School District Wright City R-Ii
Others
Ownership Private
Acceptable Financing Cash Only, Conventional, FHA, RRM/ARM, VA
Listing Terms Cash Only, Conventional, FHA, RRM/ARM, VA
Special Listing Condition None
Read Less
Want to know what your home might be worth? Contact us for a FREE valuation!

Our team is ready to help you sell your home for the highest possible price ASAP
Bought with Jennifer Savage






