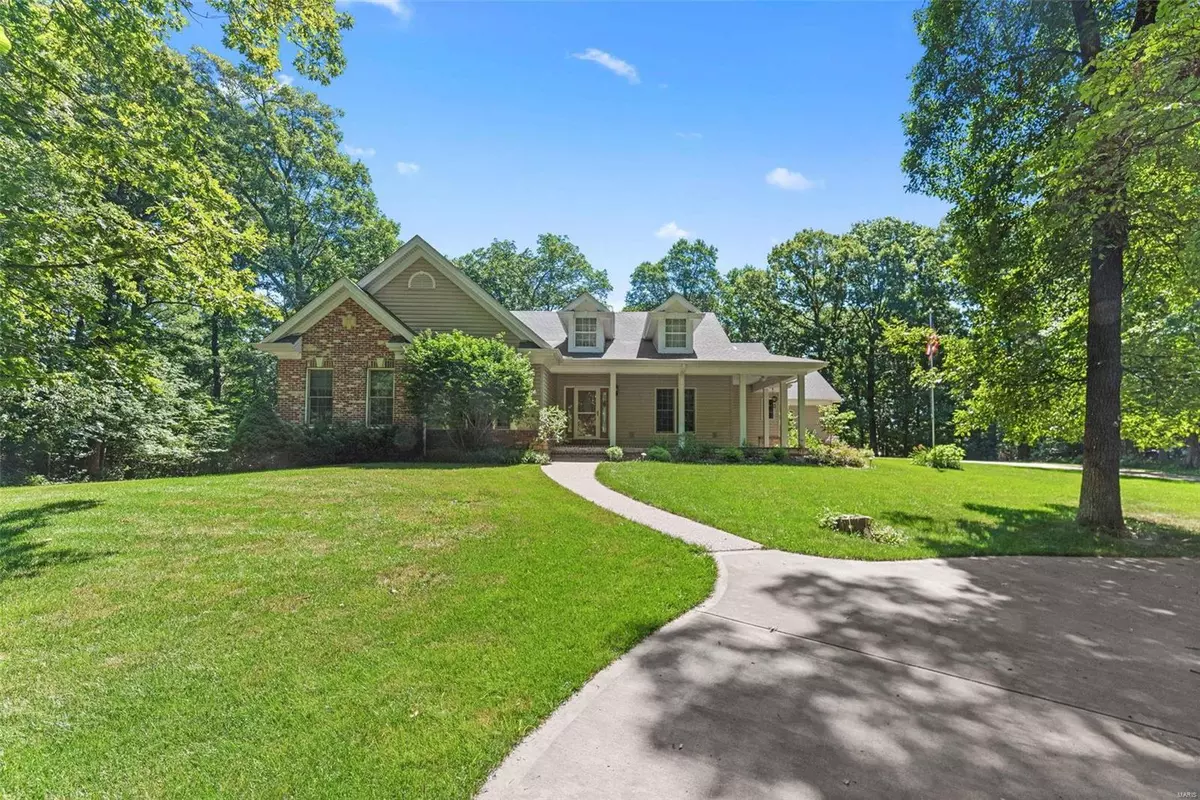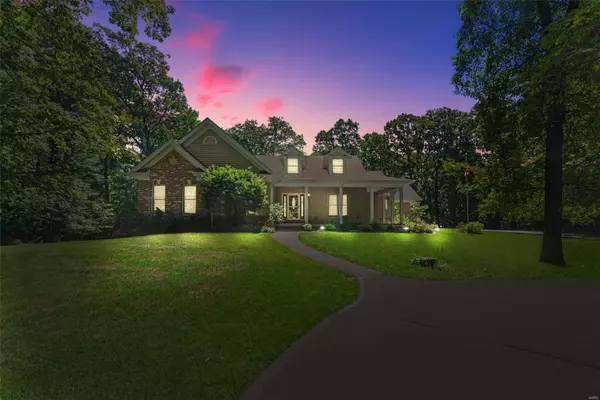$506,973
$480,000
5.6%For more information regarding the value of a property, please contact us for a free consultation.
26306 Bubbling Brook CT Foristell, MO 63348
4 Beds
4 Baths
3,630 SqFt
Key Details
Sold Price $506,973
Property Type Single Family Home
Sub Type Residential
Listing Status Sold
Purchase Type For Sale
Square Footage 3,630 sqft
Price per Sqft $139
Subdivision Bubbling Brook
MLS Listing ID 21041624
Sold Date 07/30/21
Style Ranch
Bedrooms 4
Full Baths 3
Half Baths 1
HOA Fees $20/ann
Year Built 2003
Lot Size 3.000 Acres
Acres 3.0
Lot Dimensions irregular
Property Description
Elegant custom home on 3 acre lot has divided floorplan w/ 4 bedrooms and 3.5 bathrooms. Covered brick porch wraps around the front of the home. Beautiful wood flooring and trim throughout. Spacious kitchen w/ custom oak cabinets, center island, Kenmore elite stove w/ convection oven, walk-in pantry. Casual breakfast area or formal dining room. Great room features vaulted ceiling and gas fireplace w/ brick surround flanked by windows overlooking a wooded lot. Master bedroom suite has private door to deck, his and hers walk-in closets, dual sinks, oversize garden tub & separate shower. Main floor laundry room. Walkout lower level features a large 4th bedroom, plenty of storage, a fully finished family room with electric fireplace. Spacious deck overlooks a fenced in yard which would be the perfect place to build a pool! Oversized side entry 3-car garage. Circular driveway in front for easy guest parking. Secluded home on wooded lot with close proximity to highway and shopping.
Location
State MO
County Warren
Area Wright City R-2
Rooms
Basement Bathroom in LL, Fireplace in LL, Full, Partially Finished, Rec/Family Area, Sleeping Area, Walk-Out Access
Interior
Interior Features Open Floorplan, Walk-in Closet(s), Some Wood Floors
Heating Forced Air
Cooling Ceiling Fan(s), Electric
Fireplaces Number 2
Fireplaces Type Electric, Gas
Fireplace Y
Appliance Dishwasher, Disposal, Microwave, Electric Oven, Stainless Steel Appliance(s), Water Softener
Exterior
Parking Features true
Garage Spaces 3.0
Private Pool false
Building
Lot Description Backs to Trees/Woods, Fencing, Level Lot
Story 1
Sewer Septic Tank
Water Public
Architectural Style Traditional
Level or Stories One
Structure Type Vinyl Siding
Schools
Elementary Schools Wright City East/West
Middle Schools Wright City Middle
High Schools Wright City High
School District Wright City R-Ii
Others
Ownership Private
Acceptable Financing Cash Only, Conventional, FHA, USDA, VA
Listing Terms Cash Only, Conventional, FHA, USDA, VA
Special Listing Condition Owner Occupied, None
Read Less
Want to know what your home might be worth? Contact us for a FREE valuation!

Our team is ready to help you sell your home for the highest possible price ASAP
Bought with Julie Scarpace






