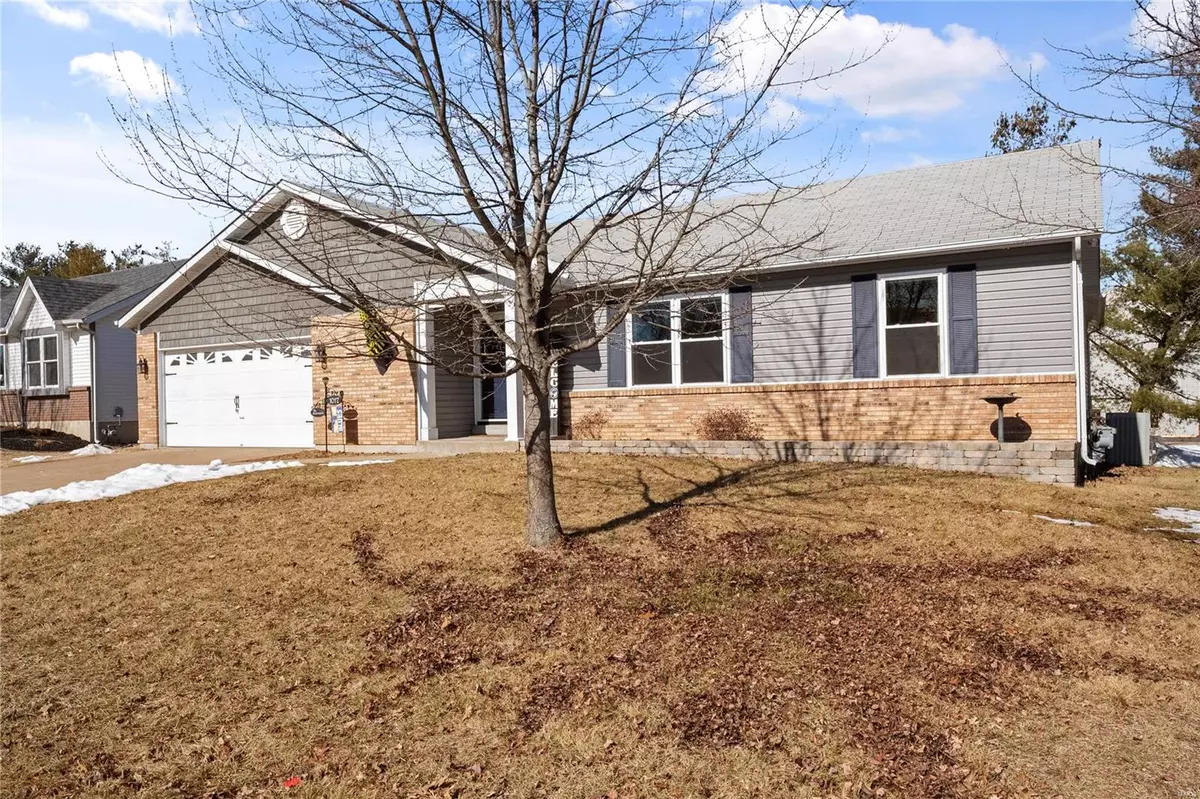$335,000
$319,900
4.7%For more information regarding the value of a property, please contact us for a free consultation.
1017 Pasture Ridge DR St Peters, MO 63304
3 Beds
2 Baths
2,834 SqFt
Key Details
Sold Price $335,000
Property Type Single Family Home
Sub Type Residential
Listing Status Sold
Purchase Type For Sale
Square Footage 2,834 sqft
Price per Sqft $118
Subdivision Parke Ridge Estate #3
MLS Listing ID 22007611
Sold Date 03/03/22
Style Ranch
Bedrooms 3
Full Baths 2
Construction Status 33
HOA Fees $6
Year Built 1989
Building Age 33
Lot Size 7,405 Sqft
Acres 0.17
Lot Dimensions 7405
Property Description
Move in Ready!!! Welcome sign says it all! Lovely updated and spacious ranch home in a quiet neighborhood close to shopping and highway access. Step right in to the spacious updated entry and see yourself moving right in! Large living room with several areas for your own vision and lifestyle. Large Laundry room is updated and on the main floor with easy access from the bedroom wing of this large home. Large master suite with two large closets and private bath is the perfect place to end your day. Dining room features a wood burning fireplace and bonus area with large windows and straight site line to your spacious updated kitchen with room to add your own Island or breakfast table.. room to make it YOUR OWN! Wait!.... have we mentioned the finished walkout basement with separate exercise room and tons of storage?! Large finished area comes with its own Projector and Screen, beautiful new bar area, room for adult and family games as well as the coveted "hidden playroom!"
Location
State MO
County St Charles
Area Francis Howell Cntrl
Rooms
Basement Concrete, Full, Partially Finished, Walk-Out Access
Interior
Interior Features Open Floorplan, Carpets, Special Millwork, Wet Bar
Heating Forced Air
Cooling Attic Fan, Electric
Fireplaces Number 1
Fireplaces Type Woodburning Fireplce
Fireplace Y
Appliance Dishwasher, Disposal, Dryer, Microwave, Electric Oven, Refrigerator, Stainless Steel Appliance(s), Washer
Exterior
Parking Features true
Garage Spaces 2.0
Private Pool false
Building
Lot Description Fencing, Wood Fence
Story 1
Sewer Public Sewer
Water Public
Architectural Style Traditional
Level or Stories One
Structure Type Vinyl Siding
Construction Status 33
Schools
Elementary Schools Fairmount Elem.
Middle Schools Hollenbeck Middle
High Schools Francis Howell Central High
School District Francis Howell R-Iii
Others
Ownership Private
Acceptable Financing Cash Only, Conventional, FHA, VA
Listing Terms Cash Only, Conventional, FHA, VA
Special Listing Condition No Exemptions, None
Read Less
Want to know what your home might be worth? Contact us for a FREE valuation!

Our team is ready to help you sell your home for the highest possible price ASAP
Bought with Sarah Branam






