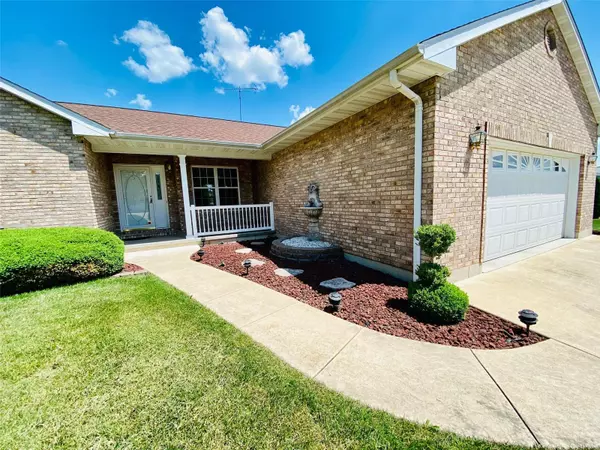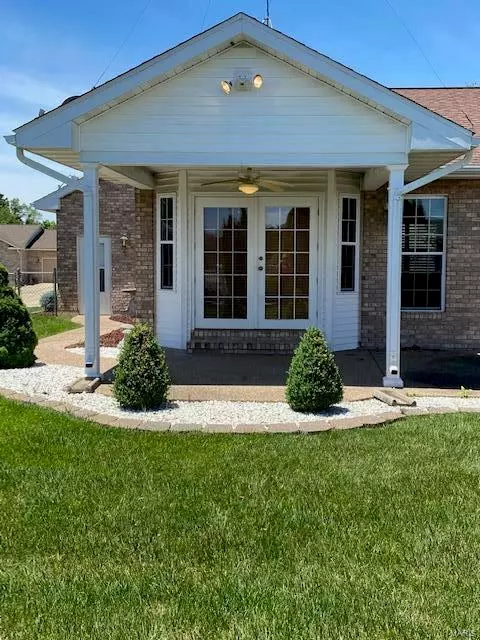$269,000
$284,900
5.6%For more information regarding the value of a property, please contact us for a free consultation.
124 Sangre De Cristo Sullivan, MO 63080
3 Beds
3 Baths
1,641 SqFt
Key Details
Sold Price $269,000
Property Type Single Family Home
Sub Type Residential
Listing Status Sold
Purchase Type For Sale
Square Footage 1,641 sqft
Price per Sqft $163
Subdivision Cripple Creek Estates
MLS Listing ID 21037432
Sold Date 07/30/21
Style Ranch
Bedrooms 3
Full Baths 3
Construction Status 23
Year Built 1998
Building Age 23
Lot Size 0.300 Acres
Acres 0.3
Lot Dimensions irregular
Property Description
PRICE IMPROVEMENT - MOTIVATED SELLERS!! Beautiful All Brick Home with Luscious Landscaping in Great Neighborhood. Home features great room with vaulted ceilings and solid wood flooring. Kitchen has ceramic tile floor, lots of Custom Cabinetry, appliances and pantry. The breakfast room has French Doors that leads to exposed aggregate patio. Master bedroom Suite has large bay window, large walk in closet and master bath. There are also 2 additional bedrooms and additional full bath on the main level. Open Staircase leads to full finished basement complete with Full Kitchen with Smooth top Range and Refrigerator, Huge Family/Rec room with Fireplace, Bathroom and Bonus Room that would make a great Media Room or 4th bedroom. Lower level also has a large storage area complete with shelving. Basement has Walk out that leads to a Fenced, Beautifully Landscaped Yard with decorative white picket fencing. 2 car oversized attached garage and Nice Shed.
Location
State MO
County Franklin
Area Sullivan C-2(Frnkl)
Rooms
Basement Bathroom in LL, Fireplace in LL, Full, Concrete, Rec/Family Area, Walk-Out Access
Interior
Interior Features Center Hall Plan, Open Floorplan, Carpets, Window Treatments, Vaulted Ceiling, Walk-in Closet(s), Some Wood Floors
Heating Forced Air
Cooling Ceiling Fan(s), Electric
Fireplaces Number 1
Fireplaces Type Gas
Fireplace Y
Appliance Dishwasher, Disposal, Microwave, Electric Oven, Refrigerator, Water Softener
Exterior
Parking Features true
Garage Spaces 2.0
Amenities Available Security Lighting
Private Pool false
Building
Lot Description Chain Link Fence, Cul-De-Sac, Level Lot, Sidewalks, Streetlights
Story 1
Sewer Public Sewer
Water Public
Architectural Style Traditional
Level or Stories One
Structure Type Brk/Stn Veneer Frnt
Construction Status 23
Schools
Elementary Schools Sullivan Elem.
Middle Schools Sullivan Middle
High Schools Sullivan Sr. High
School District Sullivan
Others
Ownership Private
Acceptable Financing Cash Only, Conventional, FHA, Government, USDA, VA
Listing Terms Cash Only, Conventional, FHA, Government, USDA, VA
Special Listing Condition None
Read Less
Want to know what your home might be worth? Contact us for a FREE valuation!

Our team is ready to help you sell your home for the highest possible price ASAP
Bought with Joanne Beers






