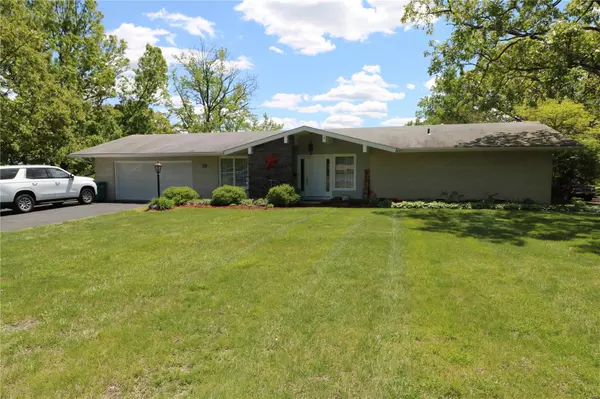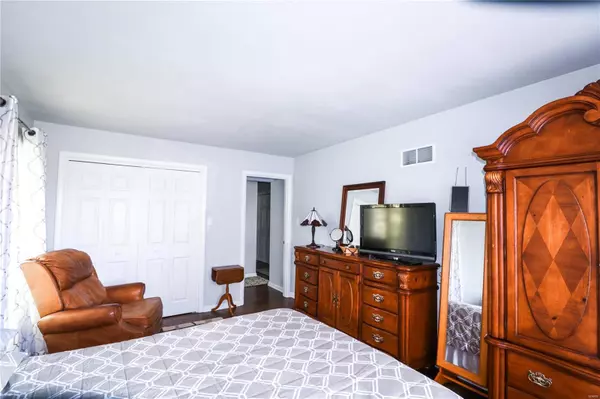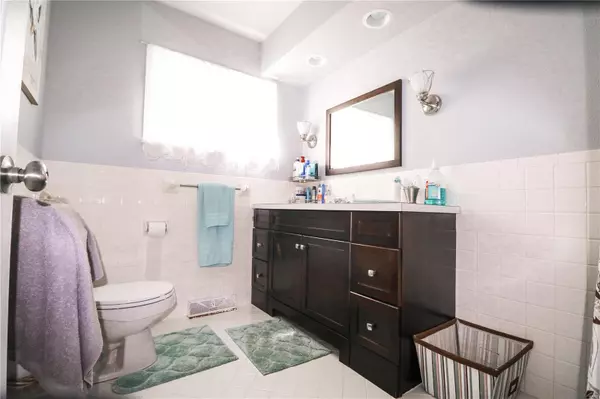$214,500
$214,500
For more information regarding the value of a property, please contact us for a free consultation.
612 Crestview DR Sullivan, MO 63080
2 Beds
2 Baths
1,565 SqFt
Key Details
Sold Price $214,500
Property Type Single Family Home
Sub Type Residential
Listing Status Sold
Purchase Type For Sale
Square Footage 1,565 sqft
Price per Sqft $137
Subdivision Walker Fields Sub
MLS Listing ID 21031265
Sold Date 07/27/21
Style Ranch
Bedrooms 2
Full Baths 2
Construction Status 55
Year Built 1966
Building Age 55
Lot Size 1.100 Acres
Acres 1.1
Lot Dimensions irregular
Property Description
WELCOME HOME!! Back on the market through No Fault of Seller! Lovely and Spacious 2 Bdrm / 2 Bath home with a full masonry natural gas Fireplace and attached 2-Car Garage (with workshop space) on 1+ acre in Walker Fields. This home has been beautifully loved and maintained with high-end kitchen and flooring finishes, a sunken formal Living Room, separate Dining, tall windows letting in mood-boosting natural sunlight, and an outdoor patio to enjoy your oversized and somewhat private backyard view. There is a cellar/storage locker with a sump pump for additional off-season and holiday storage. This property has 229' of road frontage on Mansion St. and the city has confirmed that some of this parcel could be surveyed off and two additional homes could be built on-site. Sale includes a transferrable Select Home Warranty to cover all major components and appliances. Schedule your appointment to see this GEM today!
Location
State MO
County Crawford
Area Sullivan C-2(Crwfd)
Rooms
Basement Cellar, Slab, Sump Pump, Storage Space
Interior
Interior Features Bookcases, Carpets, Some Wood Floors
Heating Forced Air
Cooling Electric
Fireplaces Number 1
Fireplaces Type Full Masonry, Gas
Fireplace Y
Appliance Dishwasher, Disposal, Electric Oven, Refrigerator, Stainless Steel Appliance(s)
Exterior
Parking Features true
Garage Spaces 2.0
Private Pool false
Building
Lot Description None
Story 1
Sewer Public Sewer
Water Public
Architectural Style Traditional
Level or Stories One
Structure Type Frame, Vinyl Siding
Construction Status 55
Schools
Elementary Schools Sullivan Elem.
Middle Schools Sullivan Middle
High Schools Sullivan Sr. High
School District Sullivan
Others
Ownership Private
Acceptable Financing Cash Only, Conventional, FHA, USDA
Listing Terms Cash Only, Conventional, FHA, USDA
Special Listing Condition None
Read Less
Want to know what your home might be worth? Contact us for a FREE valuation!

Our team is ready to help you sell your home for the highest possible price ASAP
Bought with Sharon Seabaugh






