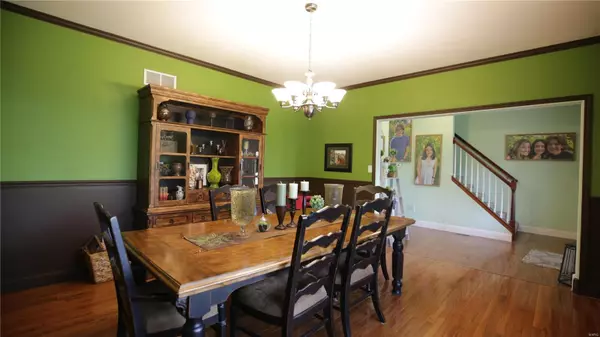$355,000
$339,900
4.4%For more information regarding the value of a property, please contact us for a free consultation.
213 Scenic Hills DR De Soto, MO 63020
4 Beds
4 Baths
3,500 SqFt
Key Details
Sold Price $355,000
Property Type Single Family Home
Sub Type Residential
Listing Status Sold
Purchase Type For Sale
Square Footage 3,500 sqft
Price per Sqft $101
Subdivision Hickory Hills Estates 02
MLS Listing ID 21025545
Sold Date 06/08/21
Style Other
Bedrooms 4
Full Baths 3
Half Baths 1
Construction Status 17
Year Built 2004
Building Age 17
Lot Size 0.630 Acres
Acres 0.63
Property Description
Small town living at its best! This magnificent Home has 4 Bedrooms, 4 Bathrooms and sits on over 1/2 acre in an upscale subdivision. No need to build your dream home, it's already done for you. Close to schools, highway 21 and shopping. Walk through the front door to wood floors, a huge dining area (also could be an office area), through a small hallway to a large open kitchen with a walk in pantry, dining area, and a living room all combined, with french doors going out to an updated composite deck. Walk upstairs to a huge master bedroom , jacuzzi tub, double sinks, separate shower, and then 3 additional bedrooms with a full hall bathroom, and laundry is conveniently located upstairs. perfect for large families. Walk out Basement has a theatre room, a recreation room and full bathroom. This house truly is remarkable and located in a subdivision where homes rarely go for sale. Oh, and did I mention the oversized garage!(Intercom system and security system have never been used)
Location
State MO
County Jefferson
Area Desoto
Rooms
Basement Bathroom in LL, Partial, Rec/Family Area, Walk-Out Access
Interior
Interior Features Open Floorplan, Carpets
Heating Forced Air
Cooling Electric
Fireplaces Type None
Fireplace Y
Appliance Dishwasher
Exterior
Parking Features true
Garage Spaces 3.0
Private Pool false
Building
Lot Description Backs to Open Grnd, Chain Link Fence
Story 2
Sewer Public Sewer
Water Public
Architectural Style Traditional
Level or Stories Two
Structure Type Brk/Stn Veneer Frnt, Vinyl Siding
Construction Status 17
Schools
Elementary Schools Vineland Elem.
Middle Schools Desoto Jr. High
High Schools Desoto Sr. High
School District Desoto 73
Others
Ownership Private
Acceptable Financing Cash Only, Conventional, FHA, USDA, VA
Listing Terms Cash Only, Conventional, FHA, USDA, VA
Special Listing Condition Owner Occupied, None
Read Less
Want to know what your home might be worth? Contact us for a FREE valuation!

Our team is ready to help you sell your home for the highest possible price ASAP
Bought with Kevin Ahern






