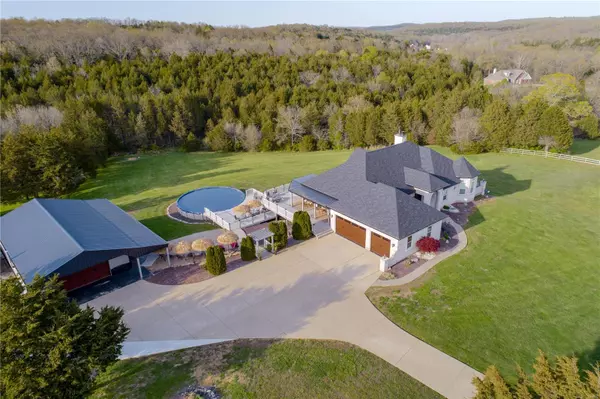$709,500
$699,900
1.4%For more information regarding the value of a property, please contact us for a free consultation.
12906 Morgans Meadow De Soto, MO 63020
4 Beds
4 Baths
3,639 SqFt
Key Details
Sold Price $709,500
Property Type Single Family Home
Sub Type Residential
Listing Status Sold
Purchase Type For Sale
Square Footage 3,639 sqft
Price per Sqft $194
Subdivision Morgans Meadow
MLS Listing ID 21024744
Sold Date 08/06/21
Style Ranch
Bedrooms 4
Full Baths 3
Half Baths 1
Construction Status 22
HOA Fees $29/ann
Year Built 1999
Building Age 22
Lot Size 11.030 Acres
Acres 11.03
Lot Dimensions 290x804x301x848
Property Description
11+ Acres, Atrium Ranch, 4+ bds, 4bt, 3600+ sq ft, 2-stone fireplaces, New kitchen w/granite, breakfast bar, large dining area, 42" cabinets, island, new stainless appliances. Formal dining room w/coffered ceiling, updated lighting. Main floor master suite has bay window, coffered ceiling, 2 separate walk-in closets. Master bath has marble shower, oversized marble jet tub, separate his & hers sinks. Main fl. w/vaulted living room & 9' ceilings elsewhere, beautiful stone wood burning fireplace, atrium windows overlook landscape. Newer real wood flooring in main. . Lower Level 9' pour, media room/game room, recreation room w/brick floor to ceiling fireplace, another bedroom, full bath, storage room and more. Lot is Fenced, mostly level. 30x60 outbuilding w/stables, 10' oversized door w/opener, lean-to overhang deck, above ground 33' pool w/SAND beach, 2 separate decks that overlook grounds400 amp service, zoned hvac (one new), Electric for 3/21 $127 & RV Storage along outbuilding
Location
State MO
County Jefferson
Area Desoto
Rooms
Basement Concrete, Bathroom in LL, Fireplace in LL, Full, Partially Finished, Rec/Family Area, Sleeping Area, Walk-Out Access
Interior
Interior Features Bookcases, High Ceilings, Coffered Ceiling(s), Open Floorplan, Special Millwork, Window Treatments, Vaulted Ceiling, Some Wood Floors
Heating Forced Air 90+, Humidifier, Zoned
Cooling Ceiling Fan(s), Electric, Heat Pump, ENERGY STAR Qualified Equipment, Zoned
Fireplaces Number 2
Fireplaces Type Full Masonry, Woodburning Fireplce
Fireplace Y
Appliance Dishwasher, Disposal, Microwave, Electric Oven, Refrigerator, Stainless Steel Appliance(s), Water Softener
Exterior
Parking Features true
Garage Spaces 8.0
Amenities Available Above Ground Pool, Workshop Area
Private Pool true
Building
Lot Description Backs to Trees/Woods, Creek, Fencing, Suitable for Horses, Wood Fence
Story 1
Sewer Septic Tank
Water Well
Architectural Style Traditional
Level or Stories One
Structure Type Brick, Vinyl Siding
Construction Status 22
Schools
Elementary Schools Athena Elem.
Middle Schools Desoto Jr. High
High Schools Desoto Sr. High
School District Desoto 73
Others
Ownership Private
Acceptable Financing Cash Only, Conventional, FHA, VA
Listing Terms Cash Only, Conventional, FHA, VA
Special Listing Condition Owner Occupied, Renovated, None
Read Less
Want to know what your home might be worth? Contact us for a FREE valuation!

Our team is ready to help you sell your home for the highest possible price ASAP
Bought with Angela Wilder






