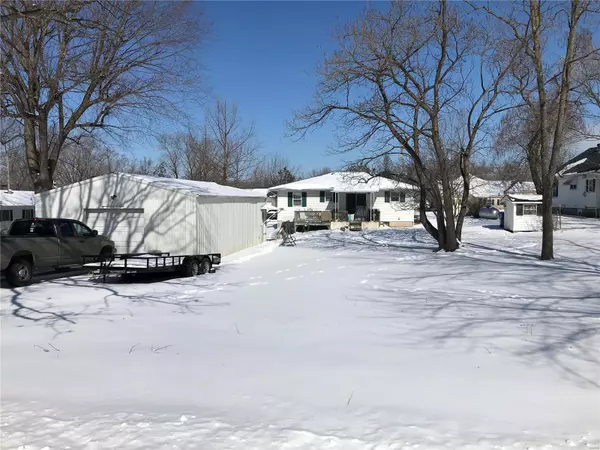$107,000
$107,000
For more information regarding the value of a property, please contact us for a free consultation.
403 E Dent Salem, MO 65560
2 Beds
2 Baths
1,316 SqFt
Key Details
Sold Price $107,000
Property Type Single Family Home
Sub Type Residential
Listing Status Sold
Purchase Type For Sale
Square Footage 1,316 sqft
Price per Sqft $81
Subdivision Millsap Add
MLS Listing ID 21010658
Sold Date 04/28/21
Style Ranch
Bedrooms 2
Full Baths 2
Construction Status 46
Year Built 1975
Building Age 46
Lot Size 0.349 Acres
Acres 0.349
Lot Dimensions 92 x 165
Property Description
Cute ranch home with updates in 2020 to include new Stone tec, rigid vinyl plank flooring in a Foxwood color in the living room, kitchen/dining area, main bath and hallway. New lighting, counter-top, sink & backsplash in the kitchen. Kitchen with dishwasher, electric range and a new stainless refrigerator. Sliding door from dining area out to a 12' x 8' covered porch & and an uncovered 10' x 8' deck. 2 bedrooms and a full bath on the main floor. Lots of storage as there are 8 closets. Full, partially finished, walk-out basement has a family room that could also be a bedroom, office/man cave, 3/4 bath & a storage room/laundry area. Security system. Propane heat, central air, attic fan and 4 ceiling fans. New sidewalk from the house leads to the 41' x 23' detached metal garage/shop building with electric, concrete floor, kerosene heat, window air, a 1/2 bath & a garage door with opener. Large lot that runs street to street.
Location
State MO
County Dent
Area Salem
Rooms
Basement Full, Partially Finished, Walk-Out Access
Interior
Interior Features Center Hall Plan, Carpets
Heating Forced Air
Cooling Attic Fan, Ceiling Fan(s), Electric
Fireplaces Type None
Fireplace Y
Appliance Dishwasher, Electric Oven, Refrigerator
Exterior
Parking Features true
Garage Spaces 1.0
Amenities Available Workshop Area
Private Pool false
Building
Story 1
Sewer Public Sewer
Water Public
Architectural Style Other
Level or Stories One
Structure Type Aluminum Siding
Construction Status 46
Schools
Elementary Schools Wm. H. Lynch Elem.
Middle Schools Salem Jr. High
High Schools Salem Sr. High
School District Salem R-80
Others
Ownership Private
Acceptable Financing Cash Only, Conventional, FHA, USDA, VA
Listing Terms Cash Only, Conventional, FHA, USDA, VA
Special Listing Condition None
Read Less
Want to know what your home might be worth? Contact us for a FREE valuation!

Our team is ready to help you sell your home for the highest possible price ASAP
Bought with Richard Pogue






